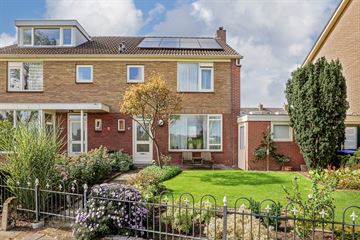
Description
View over greenery and farmlands and no cars in front of the door. Who wouldn't want that!
This very spacious semi-detached house with large garage on the Boompjesven has both to offer. An extra big plus is that this house also has an attached stone storage / utility room on the side wall. Extra storage space or handy hobby room so. The house is also in an excellent state of completion. The facades have been cleaned and re-glued, the window frames are well painted and the inside of the house is complete and nicely finished. The amount of indoor space is also perfect. On the first floor there is a playfully divided with access to the neat kitchen in corner unit. Divided over the two floors are a total of four bedrooms of which the attic has a dormer window and a well-sized bathroom. From the very sunny backyard facing southwest with back entrance there is access to the detached garage. The location is very pleasant with the center and parks in the vicinity. Also, the accessibility with the connection highway A9 and the station of Uitgeest practically around the corner.
Are you curious about what this nice house has to offer? Please contact us to schedule a viewing.
Year built: approx. 1973
Capacity: approx 554 m3
Usable area residential function: approx 128 m2
Other indoor space: approx 35 m2 (garage and storage room)
Land area: 209 m2
Details:
- very spacious house;
- large attached stone garage and storage room (approx. 35 m2);
- attic room with dormer;
- equipped with 8 solar panels placed in 2023;
- neat kitchen with appliances;
- bright living room with parquet floor, plastered walls and ceiling;
- four excellent bedrooms;
- complete bathroom with shower, washbasin and 2nd toilet;
- painting is done in 2023;
- lovely garden facing southwest, where the sun can be enjoyed into the evening;
- There is a back and from the garden there is access to the garage and shed;
- quiet location with unobstructed views to the front over green and farmland;
- only footpath in front of the house and no cars in front of the door;
- all amenities within cycling distance, such as the center, schools and the station of Uitgeest;
- good accessibility to highway A9 towards Alkmaar, Haarlem and Amsterdam.
Interested in this house? Engage your own NVM-broker immediately. Your NVM purchasing broker will look after your interests and save you time, money and worries. Addresses of fellow NVM estate agents can be found on Funda.
Features
Transfer of ownership
- Last asking price
- € 549,000 kosten koper
- Asking price per m²
- € 4,289
- Status
- Sold
Construction
- Kind of house
- Single-family home, double house
- Building type
- Resale property
- Year of construction
- 1973
- Type of roof
- Gable roof covered with roof tiles
Surface areas and volume
- Areas
- Living area
- 128 m²
- Other space inside the building
- 35 m²
- Plot size
- 209 m²
- Volume in cubic meters
- 554 m³
Layout
- Number of rooms
- 5 rooms (4 bedrooms)
- Number of bath rooms
- 1 bathroom and 1 separate toilet
- Bathroom facilities
- Shower, toilet, and washstand
- Number of stories
- 3 stories
- Facilities
- Outdoor awning, mechanical ventilation, TV via cable, and solar panels
Energy
- Energy label
- Insulation
- Roof insulation, double glazing and insulated walls
- Heating
- CH boiler
- Hot water
- CH boiler
- CH boiler
- Atag (gas-fired combination boiler from 2012, in ownership)
Cadastral data
- HEEMSKERK B 1041
- Cadastral map
- Area
- 209 m²
- Ownership situation
- Full ownership
Exterior space
- Location
- In residential district and unobstructed view
- Garden
- Back garden and front garden
- Back garden
- 41 m² (7.00 metre deep and 5.80 metre wide)
- Garden location
- Located at the southwest with rear access
Storage space
- Shed / storage
- Attached brick storage
Garage
- Type of garage
- Attached brick garage
- Capacity
- 1 car
- Facilities
- Electrical door, electricity, heating and running water
Parking
- Type of parking facilities
- Public parking
Photos 34
© 2001-2024 funda

































