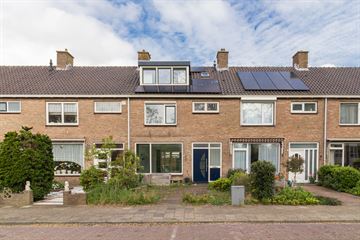
Description
Move-in ready, fully modernized single family home with no less than five bedrooms!
Are you looking for space and a modern home you can move into right away? Then this fully modernized family home is an absolute must-see. The home was recently updated from top to bottom and offers all the comforts for a large family or anyone looking for space and convenience. The inside has been thoroughly updated as of 2019: For example, the home has been expanded, two large dormers have been installed, and the kitchen and bathroom have been modernized. Also, the home is fully equipped with plastic window frames and 18 solar panels have been installed. The living space is enormous, thanks to the extension on the first floor and the two large dormer windows. The location is also perfect with a front view towards park Assumburg and within a few minutes cycling you are in the center of the cozy center.
This house has been modernized with care and attention and guarantees comfortable living. Make an appointment for a viewing and be surprised by the space and finish that this house has to offer!
Year built: 1963
Usable area residential function: approx 122 m2
Land size: 147 m2
Capacity: 395 m3
Details:
- ideal home for a large family;
- a total of five well-sized bedrooms;
- fully equipped with plastic frames with HR and HR++ glazing;
- the house is on the first floor at the rear expanded;
- The 2nd floor has 2 large dormers;
- partly concrete floor on the first floor;
- laminate tiles with electric floor heating on the first floor;
- walls and ceiling plastered;
- luxury kitchen with appliances from 2021;
- bathroom renewed in 2021 and equipped with double sink cabinet, walk-in shower with Sunshower, 2nd toilet and underfloor heating;
- all flat roofs and fascia are replaced in 2021;
- 18 solar panels installed in 2023;
- central heating boiler Vaillant placed in 2021;
- heating partly via central heating system and partly via 6 electric radiators;
- sunny backyard facing west with stone shed and back entrance;
- entrance park Assumburg across the street;
- within walking and biking distance of the center located;
- child friendly environment;
- Uitgeest station within cycling distance;
- within minutes is the connection to highway A9 to reach Haarlem, Alkmaar and Amsterdam.
Are you interested in this property? Then use your own NVM purchase broker. Your NVM real estate agent will look after your interests and help you save time, money and effort. Addresses of fellow NVM estate agents can be found on Funda.
Features
Transfer of ownership
- Last asking price
- € 420,000 kosten koper
- Asking price per m²
- € 3,443
- Status
- Sold
Construction
- Kind of house
- Single-family home, row house
- Building type
- Resale property
- Year of construction
- 1963
- Type of roof
- Gable roof covered with roof tiles
Surface areas and volume
- Areas
- Living area
- 122 m²
- External storage space
- 9 m²
- Plot size
- 147 m²
- Volume in cubic meters
- 395 m³
Layout
- Number of rooms
- 6 rooms (5 bedrooms)
- Number of bath rooms
- 1 bathroom and 1 separate toilet
- Bathroom facilities
- Walk-in shower, toilet, underfloor heating, and washstand
- Number of stories
- 3 stories
- Facilities
- Mechanical ventilation, sliding door, TV via cable, and solar panels
Energy
- Energy label
- Insulation
- Roof insulation, double glazing and floor insulation
- Heating
- CH boiler and partial floor heating
- Hot water
- CH boiler
- CH boiler
- Radson (gas-fired combination boiler from 2021, in ownership)
Cadastral data
- HEEMSKERK D 4266
- Cadastral map
- Area
- 147 m²
- Ownership situation
- Full ownership
Exterior space
- Location
- Alongside a quiet road and in residential district
- Garden
- Back garden and front garden
- Back garden
- 33 m² (5.50 metre deep and 6.00 metre wide)
- Garden location
- Located at the southwest with rear access
Storage space
- Shed / storage
- Detached brick storage
- Facilities
- Electricity
Parking
- Type of parking facilities
- Public parking
Photos 34
© 2001-2024 funda

































