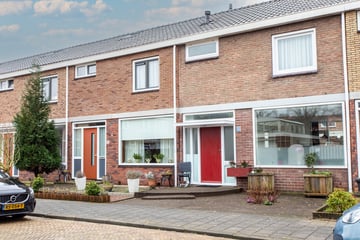This house on funda: https://www.funda.nl/en/detail/koop/verkocht/heemskerk/huis-leharstraat-33/43497615/

Description
Hou je van veel licht in je huis ? Maak dan snel een afspraak voor een bezichtiging bij deze eengezinswoning uit de jaren vijftig. Door de grote raampartijen is er veel lichtinval in de woonkamer.
Door het aantal slaapkamers (3) en de ruime vliering is dit een ideaal gezinshuis.
Ook in de achtertuin heeft u voldoende ruimte voor een leuke boomhut, buitenkeuken, dierenverblijf of een trampoline.
De rustige ligging in de componistenbuurt en de nabijheid van de gezellige dorpskern van Heemskerk is wat je zoekt in de nieuwe woning.
Indeling :
hal met meterkast en toilet, dichte keuken en woonkamer.
1-ste verdieping : overloop, 3 slaapkamers en moderne badkamer met inloopdouche, 2-de toilet en wastafelmeubel.
Via een vlizotrap is de bergzolder bereikbaar met daar c.v.opstelling.
Een woning is niet complet zonder fijne tuin met berging. Ook dat heeft deze woning.
In de zonnige achtertuin op het zuidwesten kun je heerlijk genieten tot in de late uurtjes.
Bijzonderheden:
- Dakpannen en een dakraam vernieuwd in 2019
- Stenen scheidingsmuren aan de (achtergevel) en een nieuwe schutting in 2019
- Badkamer vernieuwd
- Grotendeels kunststof kozijnen met isolerende beglazing
- Dakisolatie
- Achtergevel op nieuw gevoegd en voorzien van zonwering 2023
Kenmerken :
- Bouwjaar 1959
- Perceeloppervlakte 136 m²
- Woonoppervlakte 78 m²
Interesse in dit huis? Schakel direct uw eigen NVM-aankoopmakelaar in. Uw NVM-aankoopmakelaar komt op voor úw belang en bespaart u tijd, geld en zorgen. Adressen van collega NVM-aankoopmakelaars vindt u op Funda.
Features
Transfer of ownership
- Last asking price
- € 350,000 kosten koper
- Asking price per m²
- € 4,487
- Status
- Sold
Construction
- Kind of house
- Single-family home, row house
- Building type
- Resale property
- Year of construction
- 1959
- Specific
- Partly furnished with carpets and curtains
- Type of roof
- Gable roof covered with roof tiles
Surface areas and volume
- Areas
- Living area
- 78 m²
- External storage space
- 8 m²
- Plot size
- 136 m²
- Volume in cubic meters
- 246 m³
Layout
- Number of rooms
- 4 rooms (3 bedrooms)
- Number of bath rooms
- 1 bathroom
- Bathroom facilities
- Shower, toilet, and washstand
- Number of stories
- 2 stories and a loft
- Facilities
- Passive ventilation system
Energy
- Energy label
- Insulation
- Roof insulation and double glazing
- Heating
- CH boiler
- Hot water
- CH boiler
- CH boiler
- Intergas (gas-fired combination boiler from 2014, in ownership)
Cadastral data
- HEEMSKERK D 5291
- Cadastral map
- Area
- 136 m²
- Ownership situation
- Full ownership
Exterior space
- Location
- Alongside a quiet road and in residential district
- Garden
- Back garden and front garden
- Back garden
- 59 m² (9.75 metre deep and 6.00 metre wide)
- Garden location
- Located at the southwest with rear access
Storage space
- Shed / storage
- Detached brick storage
- Facilities
- Electricity
- Insulation
- No insulation
Parking
- Type of parking facilities
- Public parking
Photos 48
© 2001-2024 funda















































