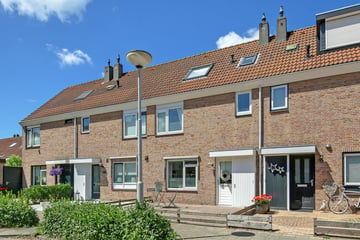
Description
Spacious and modern single-family home with an attached utility room and a garden where you can enjoy the sun until the evening. All rooms in the house are spacious, allowing for a well-arranged living room and optimal use of all bedrooms. Sun enthusiasts will be pleased with a delightful front and backyard where you can enjoy the sun from morning to evening. This charming and well-maintained home is ideally located at the start of a child-friendly neighborhood and within cycling distance of the beach, sea, and dunes.
Curious? You are warmly welcome to admire this gem from the inside!
Year of construction: approx. 1986 Volume: approx. 365 m3 Usable living area: approx. 113 m2 External storage space: approx. 6 m2 Plot area: 140 m2
Layout: Ground floor: Meter cupboard on the outside. House entrance, hallway, toilet with hand basin, spacious living room, under-stairs closet, open kitchen equipped with various built-in appliances and a bar, attached utility room with kitchen unit and door to the garden.
First floor: landing, two well-sized bedrooms with Velux skylights at the rear, spacious front bedroom, bathroom with shower, second toilet, sink, and radiator.
Second floor: fixed staircase, front attic with washing machine connection and central heating boiler, separate storage space, spacious fourth bedroom with two Velux skylights.
Features:
generous and well-maintained single-family home;
4 spacious bedrooms;
attached utility room;
exterior painting recently done (2023);
well-insulated;
laminate flooring on all levels;
no direct neighbors at the back;
sunny northwest-facing garden with stone storage shed and rear access;
child-friendly neighborhood.
Interested in this house? Engage your own NVM purchasing realtor directly. Your NVM purchasing realtor looks out for your interest and saves you time, money, and worries. Addresses of fellow NVM purchasing realtors can be found on Funda.
Features
Transfer of ownership
- Last asking price
- € 410,000 kosten koper
- Asking price per m²
- € 3,628
- Status
- Sold
Construction
- Kind of house
- Single-family home, row house
- Building type
- Resale property
- Year of construction
- 1986
- Specific
- Partly furnished with carpets and curtains
- Type of roof
- Gable roof covered with roof tiles
Surface areas and volume
- Areas
- Living area
- 113 m²
- External storage space
- 6 m²
- Plot size
- 140 m²
- Volume in cubic meters
- 365 m³
Layout
- Number of rooms
- 5 rooms (4 bedrooms)
- Number of bath rooms
- 1 bathroom and 1 separate toilet
- Bathroom facilities
- Shower and toilet
- Number of stories
- 3 stories
- Facilities
- Outdoor awning, skylight, and mechanical ventilation
Energy
- Energy label
- Insulation
- Roof insulation, double glazing and insulated walls
- Heating
- CH boiler
- Hot water
- CH boiler
- CH boiler
- Remeha HR (gas-fired combination boiler from 1998, in ownership)
Cadastral data
- HEEMSKERK B 2055
- Cadastral map
- Area
- 140 m²
- Ownership situation
- Full ownership
Exterior space
- Location
- Alongside a quiet road and in residential district
- Garden
- Back garden and front garden
- Back garden
- 63 m² (11.00 metre deep and 5.70 metre wide)
- Garden location
- Located at the northwest with rear access
Storage space
- Shed / storage
- Detached brick storage
- Facilities
- Electricity
Parking
- Type of parking facilities
- Public parking
Photos 48
© 2001-2025 funda















































