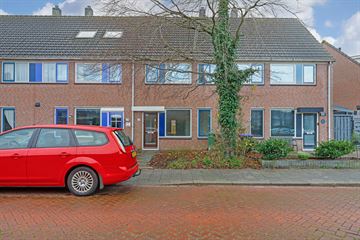
Description
Are you looking for a single-family house with a sunny garden, located in the child-friendly neighborhood "Breedweer"?
Then this is your chance!
At the edge of the neighborhood "Breedweer" we may offer for sale this family home with potential.
The house is very quiet in the neighborhood, with lots of greenery, water and play facilities nearby.
The house needs to be modernized and has the following layout:
The living room is situated at the front of the house. At the rear of the house is the dining room. The kitchen is simple and provides access to the utility room/storage room. The sunny backyard is located on the southwest.
On the second floor there are three spacious bedrooms. The bathroom is located at the rear of the house and is equipped with a shower, toilet and a sink.
The attic floor is one large open space, equipped with a skylight. There is the possibility of this space to make 1 or 2 bedrooms by placing a dormer. The technical installations are also located in the attic.
In short, are you looking for a nice house with sunny backyard in a child friendly neighborhood?
Then this house is definitely worth a visit!
Year built: 1986
Surface area residential function: approximately 111 m2
Contents: approximately 378 m3
Land area: 135 m2
Energy label: A
Particulars:
- terraced house;
- house is double glazed;
- exterior paintwork professionally done in 2018;
- hot water by central heating boiler (Intergas 2012) and heating by hot air heating (Brink 2015);
- sufficient playing facilities in the immediate vicinity;
- within walking distance of elementary school;
- within cycling distance of Uitgeest station, the center of Heemskerk, the Heemskerkerduin and the beach;
- close to roads to Alkmaar, Haarlem and Amsterdam;
- expansion possibilities on the side and rear of the house;
- possibility of placing a bay window at the front;
- possibility to realize 2 extra bedrooms in the attic.
Interested in this house? Immediately engage your own NVM purchase broker. Your NVM purchase broker stands up for your interests and saves you time, money and worries. Addresses of fellow NVM estate agents can be found on Funda.
Features
Transfer of ownership
- Last asking price
- € 385,000 kosten koper
- Asking price per m²
- € 3,468
- Status
- Sold
Construction
- Kind of house
- Single-family home, row house
- Building type
- Resale property
- Year of construction
- 1986
- Type of roof
- Gable roof covered with roof tiles
Surface areas and volume
- Areas
- Living area
- 111 m²
- Plot size
- 135 m²
- Volume in cubic meters
- 378 m³
Layout
- Number of rooms
- 5 rooms (3 bedrooms)
- Number of bath rooms
- 1 bathroom and 1 separate toilet
- Bathroom facilities
- Shower, toilet, and sink
- Number of stories
- 2 stories and an attic
- Facilities
- Mechanical ventilation and TV via cable
Energy
- Energy label
- Insulation
- Roof insulation and double glazing
- Heating
- Hot air heating
- Hot water
- CH boiler
Cadastral data
- HEEMSKERK B 2478
- Cadastral map
- Area
- 135 m²
- Ownership situation
- Full ownership
Exterior space
- Location
- Alongside a quiet road and in residential district
- Garden
- Back garden and front garden
- Back garden
- 46 m² (8.60 metre deep and 5.40 metre wide)
- Garden location
- Located at the southwest with rear access
Storage space
- Shed / storage
- Attached brick storage
- Facilities
- Electricity
Parking
- Type of parking facilities
- Public parking
Photos 30
© 2001-2025 funda





























