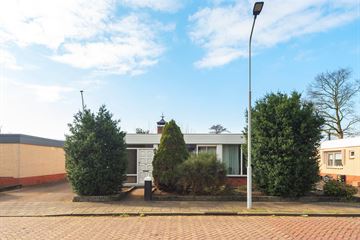This house on funda: https://www.funda.nl/en/detail/koop/verkocht/heemskerk/huis-twentestraat-3/43425640/

Description
Imagine this: your dream home, exactly as you desire, nestled in the tranquil streets of Heemskerk. At Twentestraat 3, a detached bungalow with great potential awaits, ready to be transformed into a fantastic residence.
This bungalow has been expanded to include a spacious living room with a semi-open kitchen. There is a possibility to open up the kitchen further and integrate it more with the living room (see impression photo), which would make both the living room and kitchen appear much larger. The utility room, which houses the washing machine setup and the central heating boiler, is accessible from the kitchen.
The bungalow features 2 bedrooms (one of which is located in the extension) and a bathroom with a shower, vanity unit, and a second toilet. In addition, the bungalow has a very spacious garage, with the possibility of incorporating it into the house. The backyard is of a good size and faces southwest! On the side of the house, there is the possibility to park multiple cars on your own property.
Twentestraat is located in the Oosterwijk plan, within cycling distance of the center of Heemskerk. Moreover, the house is close to a local shopping center, public transport facilities, and near the entrance to the A9 highway. In short; if you are looking for a detached bungalow with potential, this is your chance!
Year of construction: 1967
Living area: approx. 88 m2
Volume: approx. 365 m3
Garage: approx. 22m2
Plot size: 317 m2
Energy label: F
Features:
Detached bungalow with garage and driveway;
Two bedrooms;
Spacious garage;
Garden facing southwest;
Parking possibilities on own property;
Various extension/renovation possibilities;
Favorably located in a residential area, near train station, various shops, primary schools, and main roads (A9 also quickly and easily accessible);
Delivery in consultation.
Interested in this house? Engage your own NVM purchasing realtor directly. Your NVM purchasing realtor stands up for your interest and saves you time, money, and worries. Addresses of fellow NVM purchasing realtors can be found on Funda.
Features
Transfer of ownership
- Last asking price
- € 465,000 kosten koper
- Asking price per m²
- € 5,284
- Status
- Sold
Construction
- Kind of house
- Bungalow, detached residential property
- Building type
- Resale property
- Year of construction
- 1967
- Specific
- Partly furnished with carpets and curtains
- Type of roof
- Flat roof
Surface areas and volume
- Areas
- Living area
- 88 m²
- Other space inside the building
- 10 m²
- External storage space
- 22 m²
- Plot size
- 317 m²
- Volume in cubic meters
- 365 m³
Layout
- Number of rooms
- 4 rooms (2 bedrooms)
- Number of bath rooms
- 1 bathroom and 1 separate toilet
- Bathroom facilities
- Shower, toilet, and sink
- Number of stories
- 1 story
Energy
- Energy label
- Insulation
- Partly double glazed
- Heating
- CH boiler
- Hot water
- CH boiler
- CH boiler
- Nefit (gas-fired combination boiler from 1995, in ownership)
Cadastral data
- HEEMSKERK C 1168
- Cadastral map
- Area
- 317 m²
- Ownership situation
- Full ownership
Exterior space
- Location
- Alongside a quiet road and in residential district
- Garden
- Back garden, front garden and side garden
- Back garden
- 56 m² (7.00 metre deep and 8.00 metre wide)
- Garden location
- Located at the southwest
Storage space
- Shed / storage
- Detached brick storage
Garage
- Type of garage
- Detached brick garage
- Capacity
- 1 car
Parking
- Type of parking facilities
- Parking on private property
Photos 37
© 2001-2024 funda




































