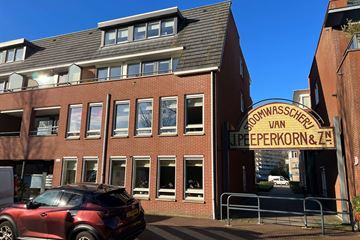
Description
Right behind the shopping street the Binnenweg is a very spacious and barrier-free apartment. This lovely apartment is now for sale!
The apartment has a spacious living / dining room, open kitchen, nice bathroom, 2 bedrooms and a sunny terrace facing west.
Location:
The apartment is located in a quiet and cozy neighborhood. With the supermarket and the shopping street in the center of Heemstede around the corner, this is a fantastic location! In addition, the nearest motorway is only 12 minutes away.
Layout
Apartment:
The apartment is located on the first floor and can be reached through the main entrance of the building. Here are also the mailboxes.
You enter the apartment in the spacious hall which gives access to all rooms. The spacious living room is wonderfully light because of the many windows. Between the living and dining room is the open kitchen which is equipped with various convenient built-in appliances. The dining room is located at the rear of the apartment and gives access to the terrace. Through the French doors you easily connect this space to the terrace in summer, ideal!
The spacious and fully tiled bathroom has a walk-in shower, toilet, sink and towel radiator. You will also find the washing machine and dryer connections here. Because of the handy elevation you do not even have to bend down for this.
The master bedroom is located at the rear of the apartment. This is wonderfully spacious and also gives access to the terrace. The second bedroom, located at the front, also offers plenty of space.
In the hall are also a separate toilet with hand basin and a practical central heating room.
Storage and parking:
Underneath the apartment building is a parking garage. Here is a private parking belonging to the apartment. Besides this parking space there is also a private storage room located.
All in all, a lovely spacious apartment with all amenities with a parking space in the basement. And all in a fantastic location!
Feel free to contact us and come experience it for yourself.
Details:
- Year built: 2006;
- Capacity: 426,28m³;
- Living area: 137,10m²;
- VvE contribution: € 287, - per month;
- Partly with exterior blinds;
- Equipped with HR glass;
- Heating by: Central heating boiler;
- Hot water by: CV-combi boiler (2006);
- Parking basement with 1 parking space:
- Indoor storage room in the basement;
- Acceptance / delivery in consultation.
This information has been carefully compiled by us. However, no liability is accepted for any incompleteness, inaccuracy or otherwise, or the consequences thereof. All specified dimensions and surface are indicative.
Features
Transfer of ownership
- Last asking price
- € 650,000 kosten koper
- Asking price per m²
- € 4,745
- Status
- Sold
- VVE (Owners Association) contribution
- € 294.00 per month
Construction
- Type apartment
- Apartment with shared street entrance (apartment)
- Building type
- Resale property
- Year of construction
- 2006
- Accessibility
- Accessible for people with a disability and accessible for the elderly
- Specific
- With carpets and curtains
- Type of roof
- Combination roof covered with asphalt roofing and roof tiles
Surface areas and volume
- Areas
- Living area
- 137 m²
- Exterior space attached to the building
- 28 m²
- External storage space
- 24 m²
- Volume in cubic meters
- 426 m³
Layout
- Number of rooms
- 3 rooms (2 bedrooms)
- Number of bath rooms
- 1 separate toilet
- Number of stories
- 4 stories
- Located at
- 1st floor
- Facilities
- Outdoor awning, optical fibre, elevator, mechanical ventilation, passive ventilation system, and TV via cable
Energy
- Energy label
- Insulation
- Roof insulation, double glazing, energy efficient window, insulated walls and floor insulation
- Heating
- CH boiler and heat pump
- Hot water
- CH boiler and electrical boiler
- CH boiler
- IntergasKompactHr (gas-fired combination boiler from 2006, in ownership)
Cadastral data
- HEEMSTEDE B 9896
- Cadastral map
- Ownership situation
- Full ownership
Exterior space
- Location
- Alongside a quiet road, alongside waterfront, sheltered location, in centre and in residential district
- Garden
- Sun terrace
- Sun terrace
- 15 m² (10.00 metre deep and 3.00 metre wide)
- Garden location
- Located at the northwest with rear access
- Balcony/roof terrace
- Balcony present
Storage space
- Shed / storage
- Built-in
- Facilities
- Electricity
Garage
- Type of garage
- Underground parking
- Insulation
- Roof insulation
Parking
- Type of parking facilities
- Public parking and parking garage
VVE (Owners Association) checklist
- Registration with KvK
- Yes
- Annual meeting
- Yes
- Periodic contribution
- Yes (€ 294.00 per month)
- Reserve fund present
- Yes
- Maintenance plan
- Yes
- Building insurance
- Yes
Photos 36
© 2001-2024 funda



































