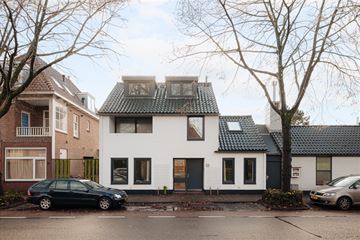
Description
Tasteful, modern, luxurious and energysaving living at the Camplaan in Heemstede!
An opportunity you don't want to miss.
Living
Through the neat and inviting shared entrance with video intercom you have access to the small apartment complex. In this former office building are 5 very fine apartments realized, all in the same style but each with their own character and size.
The beautiful light PVC floor is spread throughout the building and the apartment is fully equipped with underfloor heating!
The materials are carefully selected and the finishing is sublime. You truly have to do nothing but unpack moving boxes!
The apartment features a luxury living kitchen with an cooking island with an induction hob, integrated extractor, a large fridge/freezer, combination oven, quooker, dishwasher, a ceramic worktop and more than enough cabinet space.
The kitchen seamlessly connects to the living area. The rear of the apartment is fully glazed with a huge skylight, here the daylight literally flows in. In the summer months you open the doors and enjoy the sunny south-facing backyard.
At the front of the apartment you will find a large bedroom, pantry with washing machine connection and a modern bathroom with shower, double sink with cabinet and a separate toilet.
Always something to do
As soon as you step outside you walk within 5 minutes to the Raadhuisstraat/Binnenweg!
Here you can go for daily shopping, fine delicatessen stores, nice clothing stores and a good lunch or drinks in 1 of the cozy (food) cafes.
Prefer to go into nature? No problem, the Groenendaalse Bos is also a 5-minute walk away. A great place to relax all year round.
Parking is possible here just outside the door and the nearest bus service is just around the corner.
Camplaan will soon be given a makeover, with plenty of attention to livability. The street will be narrowed and equipped with speed bumps, more greenery, wide cycle paths and sidewalks, all while maintaining (free) parking.
Details:
- See camplaan41a.nl for more information
- 75m2 in accordance with BBMI based on NEN2580
- Completely renovated in 2023
- Energy label A
- Equipped with new windows (front HR++, rear HR++ glazing) and frames
- Equipped with new electricity
- Fully equipped with underfloor heating
- Garden facing south
- 6 Solar panels
- Project notary: Blank Notaries
- VvE in start-up phase, estimated service costs € 117, - p.m.
- Shared bicycle storage
- Completion can be soon
Features
Transfer of ownership
- Last asking price
- € 450,000 kosten koper
- Asking price per m²
- € 6,000
- Status
- Sold
Construction
- Type apartment
- Ground-floor apartment (apartment)
- Building type
- Resale property
- Year of construction
- 1979
Surface areas and volume
- Areas
- Living area
- 75 m²
- Volume in cubic meters
- 270 m³
Layout
- Number of rooms
- 2 rooms (1 bedroom)
- Number of bath rooms
- 1 bathroom and 1 separate toilet
- Bathroom facilities
- Shower, double sink, and washstand
- Number of stories
- 1 story
- Located at
- Ground floor
- Facilities
- Mechanical ventilation, sliding door, and solar panels
Energy
- Energy label
- Insulation
- Energy efficient window
- Heating
- CH boiler and complete floor heating
- Hot water
- CH boiler
- CH boiler
- Intergas (gas-fired combination boiler from 2023, in ownership)
Cadastral data
- HEEMSTEDE B 11004
- Cadastral map
- Ownership situation
- Full ownership
Exterior space
- Location
- In residential district
- Garden
- Back garden
- Back garden
- 24 m² (6.50 metre deep and 3.72 metre wide)
- Garden location
- Located at the south
Parking
- Type of parking facilities
- Public parking
VVE (Owners Association) checklist
- Registration with KvK
- Yes
- Annual meeting
- No
- Periodic contribution
- No
- Reserve fund present
- No
- Maintenance plan
- Yes
- Building insurance
- Yes
Photos 26
© 2001-2024 funda

























