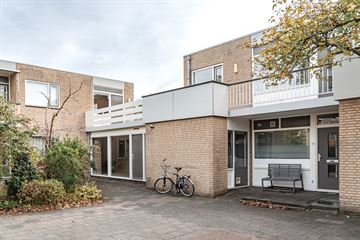
Description
Charming ground floor apartment, completely renovated with a lovely sunny backyard facing south. Attractive living room, 2 spacious bedrooms, modern bathroom and spacious garden. Where. In the Composer neighborhood, central and quiet.
The apartment is ideally located in a quiet and green neighborhood, offering an oasis of tranquility. The compact layout ensures that everything is within easy reach, with the wonderfully bright living room as the centerpiece of the apartment. A cozy dining area can be created here. Through a single door there is access to the lovely backyard that is sheltered and south facing. Here you can enjoy the sun's rays in peace and privacy. The apartment has two spacious bedrooms, one of which has a closet with various connections. The modern bathroom is spacious and has a generous walk-in shower and double sink. The open kitchen at the front is fully equipped, providing optimal cooking convenience. In short, a comfortable and stylish living space in a great neighborhood.
The apartment is located near the village center of Heemstede in the popular Componistenbuurt on a car-free avenue. The neighborhood is child-friendly, quiet and spacious with several playgrounds. In just a few minutes are the stores and various restaurants. Within walking and cycling distance are schools, the center of Haarlem, the Groenendaal forest and the beach of Zandvoort. The location of this apartment is extremely convenient, with several highways and the NS station Heemstede-Aerdenhout nearby.
Good to know.
* Living area 67 m²
* Built year 1970
* Energy label C
* Ground floor
* Spacious south-facing garden with lots of privacy
* Readily available
* Active association of owners, the service costs are € 201.36 per month
* Free parking in the street
* Shopping street Binnenweg 3 minutes cycling
* Center of Haarlem 15 minutes cycling
* Roads to Amsterdam, Schiphol and The Hague
* In 2023/2024 the Johan Wagenaarlaan will be changed to the maximum speed of 30 km/h
* Delivery in consultation
Ground Floor
Entrance hall, meter cupboard, wardrobe and toilet with fountain. Through the hall is at the front the modern open kitchen equipped with various appliances including a dishwasher, 4-burner stove and fridge-freezer. At the rear is the bright living room with adjacent dining area. From the living room there is access to the backyard which is south facing. Next to the living room is the master bedroom. The spacious and modern bathroom has a walk-in shower and a double washbasin. Next to this is a storage closet. At the front is the second bedroom with a closet. Here are also the connections for the washer and dryer, as well as the central heating system.
Features
Transfer of ownership
- Last asking price
- € 374,000 kosten koper
- Asking price per m²
- € 5,582
- Status
- Sold
- VVE (Owners Association) contribution
- € 210.00 per month
Construction
- Type apartment
- Ground-floor apartment (apartment)
- Building type
- Resale property
- Year of construction
- 1970
- Specific
- Partly furnished with carpets and curtains
- Type of roof
- Flat roof covered with asphalt roofing
Surface areas and volume
- Areas
- Living area
- 67 m²
- Volume in cubic meters
- 220 m³
Layout
- Number of rooms
- 3 rooms (2 bedrooms)
- Number of bath rooms
- 1 bathroom and 1 separate toilet
- Number of stories
- 1 story
- Located at
- Ground floor
- Facilities
- Mechanical ventilation
Energy
- Energy label
- Insulation
- Partly double glazed and insulated walls
- Heating
- CH boiler
- Hot water
- CH boiler
- CH boiler
- Nefit (gas-fired combination boiler from 2008, in ownership)
Cadastral data
- HEEMSTEDE A 8944
- Cadastral map
- Ownership situation
- Full ownership
Exterior space
- Location
- Sheltered location and in residential district
- Garden
- Back garden and front garden
- Back garden
- 68 m² (9.75 metre deep and 7.00 metre wide)
- Garden location
- Located at the south
Parking
- Type of parking facilities
- Public parking
VVE (Owners Association) checklist
- Registration with KvK
- Yes
- Annual meeting
- Yes
- Periodic contribution
- Yes (€ 210.00 per month)
- Reserve fund present
- Yes
- Maintenance plan
- Yes
- Building insurance
- Yes
Photos 42
© 2001-2024 funda









































