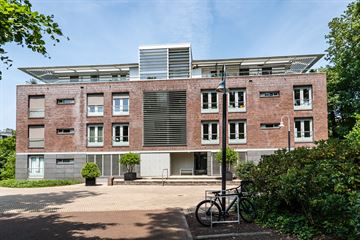
Description
This fantastic and bright 3-room apartment is located on the beautiful Hagenduin Estate, on the border of Heemstede and Bennebroek. The spacious ground-floor flat has an living area of no less than 147 m², 2 lovely bedrooms, 2 bathrooms, a spacious terrace with breathtaking wide views of an enchanting wooded area.
This fine apartment is located in the beautiful apartment complex ''Hazelaar''. Landgoed Hagenduin is characterised by its beautiful and peaceful location in beautiful green surroundings. A perfect location for nature lovers who want to escape from the daily rush. From the living room and the kitchen, the French doors provide a direct connection from inside to outside. This makes it easy to enjoy the outdoors and the panoramic views of the natural landscape. There are two bathrooms, providing extra convenience and comfort. In the closed basement, an electric overhead door leads to the private garage with space for 2 cars and a spacious storage room.
The location of the complex is against an inner dune, well away from the public road offering residents plenty of rest and privacy. The location is also fantastic with surrounding walking forests and nature reserves completing this unique complex. A short distance away are the cosy shops of the Binnenweg and the centre of Heemstede and Bennebroek. In this neighbourhood, public transport is within easy walking and cycling distance. The beach and dunes can be reached within fifteen minutes. In addition, the arterial roads to Amsterdam, Schiphol and The Hague are also nearby, making it easy to travel to these bustling cities.
Good to know
* Living area 147 m²
* Energy label A
* Service costs are € 529,- per month
* The outer frames, windows and door have been painted in 2022
* Fully insulated
* Master bedroom with private bathroom
* Lovely view of the green park landscape
* Garage and storage room in the basement
* Charging station in the public car park
* Delivery in consultation
Ground floor
Central entrance with video intercom, mailboxes, lift and stairwell.
Apartment
Entrance, very spacious hall with the meter cupboard, spacious toilet with fountain, wardrobe and a storage room with the central heating system and washing machine/dryer connection. Through the French doors you reach the very spacious living room which has a lot of natural light thanks to the many windows. A number of French doors provide access to the terrace. The open kitchen is equipped with various appliances, including a Siemens oven and microwave, fridge, freezer, hob and extractor. The cosy dining area is adjacent to the kitchen and has fantastic views of greenery. The spacious living room also features French doors leading directly to the covered side terrace. At the front of the apartment, the first bedroom can be accessed via en-suite doors. The simple bathroom is located near the first bedroom and features a shower and washbasin. The master bedroom is at the rear and also offers access to the side terrace. In addition, the master bedroom has an adjoining second bathroom, which features a lovely bathtub, washbasin, toilet and a shower.
Basement
Enclosed basement with its own spacious private garage with space for 2 cars. There is also a spacious storage/multipurpose room that is currently used as a workspace.
Features
Transfer of ownership
- Last asking price
- € 950,000 kosten koper
- Asking price per m²
- € 6,463
- Original asking price
- € 990,000 kosten koper
- Status
- Sold
- VVE (Owners Association) contribution
- € 529.00 per month
Construction
- Type apartment
- Ground-floor apartment (apartment)
- Building type
- Resale property
- Year of construction
- 2005
- Type of roof
- Flat roof covered with asphalt roofing
Surface areas and volume
- Areas
- Living area
- 147 m²
- Exterior space attached to the building
- 21 m²
- External storage space
- 43 m²
- Volume in cubic meters
- 506 m³
Layout
- Number of rooms
- 3 rooms (2 bedrooms)
- Number of bath rooms
- 2 bathrooms and 1 separate toilet
- Bathroom facilities
- 2 showers, bath, toilet, and 2 sinks
- Number of stories
- 1 story
- Located at
- Ground floor
- Facilities
- Elevator
Energy
- Energy label
- Insulation
- Completely insulated
- Heating
- CH boiler
- Hot water
- CH boiler
- CH boiler
- Itho (gas-fired combination boiler from 2007, in ownership)
Cadastral data
- HEEMSTEDE C 5254
- Cadastral map
- Ownership situation
- Full ownership
Exterior space
- Location
- On the edge of a forest, in wooded surroundings and unobstructed view
- Garden
- Back garden and side garden
- Back garden
- 49 m² (3.00 metre deep and 16.49 metre wide)
- Garden location
- Located at the northeast
Storage space
- Shed / storage
- Storage box
- Facilities
- Electricity
Garage
- Type of garage
- Basement
- Capacity
- 2 cars
- Facilities
- Electrical door and electricity
Parking
- Type of parking facilities
- Public parking
VVE (Owners Association) checklist
- Registration with KvK
- Yes
- Annual meeting
- Yes
- Periodic contribution
- Yes (€ 529.00 per month)
- Reserve fund present
- Yes
- Maintenance plan
- Yes
- Building insurance
- Yes
Photos 50
© 2001-2024 funda

















































