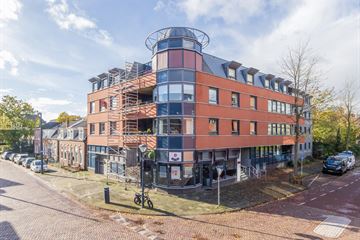
Description
Hoekappartement in Heemstede-centrum met eigen parkeerplaats
Dit 3-kamerappartement ligt op een geweldige locatie in het centrum van Heemstede. U loopt de deur uit en vindt hier gelijk een veelzijdigheid aan winkels, café's en restaurants. Een levendige plek in een gezellig dorp.
Het nette appartement heeft een lichte woonkamer en de ramen zorgen voor veel natuurlijk licht. Dit komt door de hoekligging van het appartement. Vanaf hier heeft u ook een mooi zicht op de winkelstraat. Verder heeft u een ruim en fijn balkon op het oosten. In de parkeergarage onder het gebouw bevindt zich een eigen parkeerplaats en externe berging.
OMGEVING
Het appartement ligt in winkelstraat de Raadhuisstraat en in het verlengde vindt u De Binnenweg met al haar gezellige winkels en restaurants. Ook het Groenendaalse bos ligt om de hoek. Voor een cultureel uitstapje kunt u naar Theater de Luifel voor muziek, toneel en cabaret.
INDELING
Begane grond: trap met traplift, algemene entree, brievenbussen, bellentableau, trap en lift naar alle verdiepingen en berging/parkeergarage.
2e verdieping: entree, hal, kast met opstelling C.V.-ketel (Intergas, 2023) en mechanische ventilatie, slaapkamer 1 met wasmachine-aansluiting in kast, separaat toilet met fontein, videofoon, inpandige badkamer voorzien van wastafel, en douche, slaapkamer 2, woonkamer met open keuken (opgeknapt in 2021) voorzien van dubbele spoelbak, ijskast, vriezer, oven (Siemens), combi-magnetron, 4-pitsgasfornuis, wasemkap en toegang tot balkon met zicht over de winkelstraat.
Souterrain (-1): parkeerplaats en berging.
KENMERKEN en HIGHLIGHTS
-G- woonoppervlakte ca. 79,8m2;
-G- balkon van ca. 7m2;
-G- externe bergruimte van ca. 3,6m2;
-G- eigen privé parkeerplaats;
-G- bouwjaar ca. 1999;
-G- servicekosten €192,67 per maand;
-G- energielabel B (geldig t/m 11-06-2031);
-G- buitenschilderwerk november 2023;
-G- gemeenschappelijke binnentuin;
-G- aanvaarding in overleg.
Features
Transfer of ownership
- Last asking price
- € 435,000 kosten koper
- Asking price per m²
- € 5,438
- Status
- Sold
- VVE (Owners Association) contribution
- € 192.67 per month
Construction
- Type apartment
- Apartment with shared street entrance (apartment)
- Building type
- Resale property
- Year of construction
- 1999
- Accessibility
- Accessible for people with a disability and accessible for the elderly
- Type of roof
- Combination roof
Surface areas and volume
- Areas
- Living area
- 80 m²
- Exterior space attached to the building
- 7 m²
- External storage space
- 17 m²
- Volume in cubic meters
- 242 m³
Layout
- Number of rooms
- 3 rooms (2 bedrooms)
- Number of bath rooms
- 1 bathroom and 1 separate toilet
- Bathroom facilities
- Shower and washstand
- Number of stories
- 1 story
- Located at
- 2nd floor
- Facilities
- Optical fibre, elevator, and mechanical ventilation
Energy
- Energy label
- Insulation
- Completely insulated
- Heating
- CH boiler
- Hot water
- CH boiler
- CH boiler
- Intergas (gas-fired combination boiler from 2023, in ownership)
Cadastral data
- HEEMSTEDE B 9627
- Cadastral map
- Ownership situation
- Full ownership
- HEEMSTEDE B 9627
- Cadastral map
- Ownership situation
- Full ownership
Exterior space
- Location
- In centre
- Balcony/roof terrace
- Balcony present
Storage space
- Shed / storage
- Built-in
Garage
- Type of garage
- Underground parking
Parking
- Type of parking facilities
- Paid parking, public parking and parking garage
VVE (Owners Association) checklist
- Registration with KvK
- Yes
- Annual meeting
- Yes
- Periodic contribution
- Yes (€ 192.67 per month)
- Reserve fund present
- Yes
- Maintenance plan
- Yes
- Building insurance
- Yes
Photos 34
© 2001-2024 funda

































