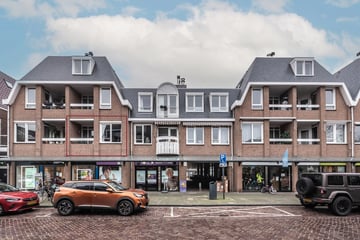
Description
Fantastisch wonen in hartje centrum Heemstede
Smaakvol gerenoveerd tweekamerappartement op de eerste verdieping van kleinschalig appartementengebouw 'De Raadstede' aan de gezellige winkelstraat van Heemstede. Het appartement heeft een praktische indeling en een heerlijk ruim en zeer zonnig (west!) dakterras (van ca. 40m²) aan de achterzijde. Voor de ochtendzon is het op het balkon aan de voorzijde met uitzicht op de levendige winkelstraat heerlijk toeven. Er is een gemeenschappelijke fietsenberging op de parterre en een eigen berging in het souterrain. Tevens heeft het complex diverse parkeerplaatsen aan de achterzijde van het gebouw waar de bewoners hun auto vrij kunnen parkeren. Met winkels, restaurants en cafés letterlijk voor de deur aan de Raadhuisstraat/Binnenweg, heb je hier alles binnen handbereik. Het station Heemstede-Aerdenhout, de historische binnenstad van Haarlem, evenals diverse natuurgebieden, het strand en de duinen zijn goed bereikbaar met de fiets. Ook gunstig gelegen t.a.v. de uitvalswegen naar Amsterdam, Schiphol en Den Haag. Kortom; een fantastisch appartement op een toplocatie!
Bouwjaar: 1980. Woonoppervlakte: 58m². Buitenruimte: ca. 43m²
Parterre: centrale entree met brievenbussen, bellentableau en intercom
1e verdieping
Entree/hal, meterkast, provisiekast, woonkamer met open haard en inpandig balkon aan de voorzijde (ochtendzon), moderne open keuken voorzien van diverse inbouwapparatuur (koel/vriescombi, fornuis, oven en afwasmachine), moderne badkamer met douche, wc, wastafelmeubel en wasmachineaansluiting, slaapkamer rustig gelegen aan de achterzijde met vaste kastenwand. Royaal en zonnig dakterras aan de achterzijde.
• Het appartement is geheel voorzien van dubbel glas
• Energielabel A
• Actieve en gezonde VvE
• Servicekosten bedragen € 210,37 p.m.
• Vrij parkeren aan de achterzijde
• Gemeenschappelijke inpandige fietsenstalling
• Inpandige berging in het souterrain
• Ideale locatie: winkels voor de deur en het openbaar vervoer en het wandelbos Groenendaal op loopafstand
Features
Transfer of ownership
- Last asking price
- € 325,000 kosten koper
- Asking price per m²
- € 5,603
- Service charges
- € 210 per month
- Status
- Sold
Construction
- Type apartment
- Apartment with shared street entrance (apartment)
- Building type
- Resale property
- Year of construction
- 1980
- Type of roof
- Combination roof covered with asphalt roofing and slate
Surface areas and volume
- Areas
- Living area
- 58 m²
- Exterior space attached to the building
- 43 m²
- External storage space
- 4 m²
- Volume in cubic meters
- 186 m³
Layout
- Number of rooms
- 2 rooms (1 bedroom)
- Number of bath rooms
- 1 bathroom
- Bathroom facilities
- Shower, toilet, and washstand
- Number of stories
- 1 story
- Facilities
- Outdoor awning, mechanical ventilation, and flue
Energy
- Energy label
- Insulation
- Roof insulation, double glazing and floor insulation
- Heating
- CH boiler
- Hot water
- CH boiler
- CH boiler
- Bosch (gas-fired combination boiler from 2011, in ownership)
Cadastral data
- HEEMSTEDE B 8893
- Cadastral map
- Ownership situation
- Full ownership
Exterior space
- Location
- In centre and in residential district
- Garden
- Sun terrace
- Sun terrace
- 39 m² (9.00 metre deep and 4.35 metre wide)
- Garden location
- Located at the south
- Balcony/roof terrace
- Roof terrace present and balcony present
Storage space
- Shed / storage
- Built-in
- Facilities
- Electricity
Parking
- Type of parking facilities
- Paid parking and public parking
VVE (Owners Association) checklist
- Registration with KvK
- Yes
- Annual meeting
- Yes
- Periodic contribution
- Yes
- Reserve fund present
- Yes
- Maintenance plan
- Yes
- Building insurance
- Yes
Photos 34
© 2001-2025 funda

































