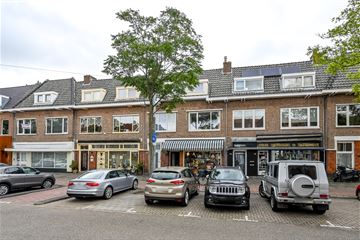
Valkenburgerlaan 40-A2103 AP HeemstedeVan Merlenbuurt en Valkenburgerplein en omgeving
Sold
€ 500,000 k.k.
Description
In line with the cozy Binnenweg and the Raadhuisstraat is this spacious apartment on the first and second floor with spacious roof terrace facing east.
It is a beautiful apartment with good light from the '20s. At the front there is a view over the Valkenburgerlaan and at the rear you have a spacious terrace facing east with unobstructed views of greenery.
In 5 minutes you walk to the shopping area of Heemstede, where you will find a wide variety of stores and restaurants. You can also walk in 5 minutes to the Groenendaal estate with an abundance of nature.
The house is conveniently located to the roads towards Amsterdam and Schiphol. Extensive free parking facilities in front of the door.
Layout;
- First floor:
Private front door with generous entrance, checkroom, stairs cupboard and meter cupboard arrangement and stairs to second floor.
- Second floor:
Spacious hall, toilet with fountain, L-shaped living room with wood stove with nice view over the cozy Valkenburgerlaan and through sliding doors access to the spacious terrace where you can enjoy the sun. Neat kitchen with appliances. Bathroom with bath, shower and washbasin.
- Terrace:
Unique! Adjacent to the living room is this sunny terrace. Here you can go outside without too much maintenance.
- Second floor:
Via stairs to the 2nd floor. Landing with adjacent laundry room where the washer and dryer are installed, 2 bedrooms at the front, one spacious bedroom which is equipped with a sink and 2nd bedroom closet wall.
Location;
Super central! Stores, restaurants, the weekly market, schools and the Groenendaalse Bos are located around the house. If that is not enough you are with about 10 minutes by bike in the center of Haarlem and with 25 minutes by bike on the beach! The Heemstede-Aerdenhout train station is also 10 minutes by bike. And despite the central location you live here in a quiet place!
GOOD TO KNOW:
- Part of small VvE (low service costs approx € 55, - p.m.);
- Long-term maintenance plan MJOP present;
- Upper house is mostly equipped with double glazing (HR++ glass);
- Pleasant light;
- Around the corner you can go for your daily shopping, but also for a cup of coffee, lunch or drinks;
- The weekly market on Wednesday;
- For a good walk you can walk to the Groenendaalse Bos in no time;
- Public transport, in front of the door you have a pick-up point for public transport;
- Centrally located against the center of Heemstede;
- Central location, both inside and also on the terrace plenty of rest;
- Public parking in front of the door;
- Delivery in consultation.
Features
Transfer of ownership
- Last asking price
- € 500,000 kosten koper
- Asking price per m²
- € 3,968
- Original asking price
- € 535,000 kosten koper
- Service charges
- € 55 per month
- Status
- Sold
- VVE (Owners Association) contribution
- € 55.00 per month
Construction
- Type apartment
- Upstairs apartment (apartment)
- Building type
- Resale property
- Year of construction
- 1923
- Type of roof
- Combination roof covered with asphalt roofing and roof tiles
Surface areas and volume
- Areas
- Living area
- 126 m²
- Exterior space attached to the building
- 17 m²
- Volume in cubic meters
- 427 m³
Layout
- Number of rooms
- 3 rooms (2 bedrooms)
- Number of bath rooms
- 1 bathroom and 2 separate toilets
- Bathroom facilities
- Shower, bath, and sink
- Number of stories
- 2 stories
- Located at
- 1st floor
- Facilities
- Sliding door
Energy
- Energy label
- Insulation
- Double glazing and energy efficient window
- Heating
- CH boiler and wood heater
- Hot water
- CH boiler
- CH boiler
- Gas-fired combination boiler from 2009, in ownership
Cadastral data
- HEEMSTEDE B 8923
- Cadastral map
- Ownership situation
- Full ownership
Exterior space
- Location
- In centre and unobstructed view
- Garden
- Sun terrace
- Sun terrace
- 17 m² (2.85 metre deep and 5.97 metre wide)
- Garden location
- Located at the east
- Balcony/roof terrace
- Roof terrace present
Parking
- Type of parking facilities
- Public parking
VVE (Owners Association) checklist
- Registration with KvK
- Yes
- Annual meeting
- No
- Periodic contribution
- Yes (€ 55.00 per month)
- Reserve fund present
- No
- Maintenance plan
- Yes
- Building insurance
- Yes
Photos 32
© 2001-2024 funda































