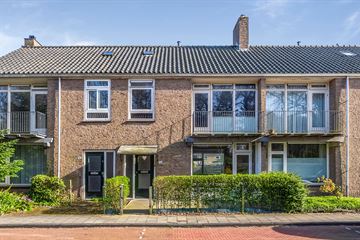
Description
Delightfully spacious and bright family home with four bedrooms, a generous front garden, and a sunny backyard in a wooded area. A true fixer-upper where you can truly make it your own home!
The property is located in a quiet and child-friendly area. Within walking distance, you'll find public transportation and shops for your daily needs. The neighborhood is surrounded by greenery, with easy access to the Groenendaal forest for walks. By bike, you can quickly reach the shopping area of Heemstede on the bustling Raadhuisstraat and Binnenweg.
The dunes and the beach are also easily accessible by bike. Parking is available right in front of the house.
LAYOUT (see floor plans)
Through the spacious front garden, you enter the entrance of the house. Entrance hall, hallway with access to the living room, kitchen, and stairs to the first floor. The through-living room is wonderfully spacious and bright with large windows, providing space for a cozy sitting and dining area.
At the rear, you'll find the kitchen with a separate space for the washing machine and the toilet. Continuing on, you enter the utility room, which provides access to the spacious backyard. The sunny backyard is located to the southeast, has rear access, and includes a stone shed.
First floor: On this floor, you'll find three spacious bedrooms, one of which has its own balcony facing northwest. The bathroom is equipped with a shower and toilet, with space for creating a second toilet if desired.
The second floor has a spacious landing with a skylight and a fourth bedroom with a dormer window.
SPECIAL FEATURES
- Four bedrooms;
- Generous front and back gardens and a balcony;
- Child-friendly, quiet, and green surroundings;
- Close to the Heemstede shopping street, the beach, the dunes, and highways;
- Parking available in front of the house;
- Former rental property;
- Sale to a natural person, the property is exclusively for owner-occupancy;
- Prohibition of rental for 10 years after the deed of transfer;
- Anti-speculation clause applicable for 5 years;
- Various clauses apply: Age, Environmental (soil condition), Water management, Foundation, Non-self-occupied, and asbestos clauses;
- Cadastre known: municipality of Heemstede, section C, number 5432, cadastral size 146m2;
- Energy label C;
- Project notary: Krans notaries;
- Subject to seller's approval;
- Delivery by mutual agreement.
Features
Transfer of ownership
- Last asking price
- € 435,000 kosten koper
- Asking price per m²
- € 3,655
- Status
- Sold
Construction
- Kind of house
- Single-family home, row house
- Building type
- Resale property
- Year of construction
- 1961
- Specific
- Renovation project
- Type of roof
- Gable roof covered with roof tiles
Surface areas and volume
- Areas
- Living area
- 119 m²
- Other space inside the building
- 5 m²
- Exterior space attached to the building
- 3 m²
- External storage space
- 6 m²
- Plot size
- 146 m²
- Volume in cubic meters
- 401 m³
Layout
- Number of rooms
- 5 rooms (4 bedrooms)
- Number of bath rooms
- 1 bathroom and 2 separate toilets
- Bathroom facilities
- Shower and sink
- Number of stories
- 3 stories
- Facilities
- Skylight and passive ventilation system
Energy
- Energy label
- Insulation
- Double glazing
- Heating
- CH boiler
- Hot water
- CH boiler
- CH boiler
- Remeha Tzerra (gas-fired from 2015, in ownership)
Cadastral data
- HEEMSTEDE C 5432
- Cadastral map
- Area
- 146 m²
- Ownership situation
- Full ownership
Exterior space
- Location
- Alongside a quiet road, in wooded surroundings and in residential district
- Garden
- Back garden and front garden
- Back garden
- 55 m² (12.70 metre deep and 3.80 metre wide)
- Garden location
- Located at the southeast with rear access
- Balcony/roof terrace
- Balcony present
Storage space
- Shed / storage
- Detached brick storage
Parking
- Type of parking facilities
- Public parking
Photos 50
© 2001-2024 funda

















































