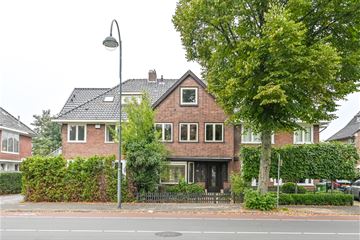
Heemsteedse Dreef 552101 LM HeemstedeHeemsteedse Dreef, Schildersbuurt en omgeving
Sold
€ 795,000 k.k.
Description
Wonderfully spacious and well-built mansion from 1934 with a large front and very deep backyard with a detached stone shed and a defined back entrance which opens into the Dr. P. Cuyperslaan.
The location is very central, within walking distance of the nicest shopping street in the Netherlands, "the Binnenweg" and the arterial roads to Amsterdam, The Hague, Schiphol can also be reached in no time. We should certainly not forget the center of Haarlem, the renovated harbor of Heemstede with its cozy restaurants and moorings, sports facilities, schools, beach, dunes and various walking forests. These are all within cycling distance.
This super nice family home is ready for the next owner and the associated renovation. Plenty of renovation and sustainability options with various expansion options.
LAYOUT
Ground floor: entrance, vestibule, hallway, toilet with fountain, sunken stair cupboard, spacious and wide living room with bay window, fireplace and patio doors to the garden, semi-open kitchen with appliances.
1st floor: landing, bedroom at the front with fitted wardrobe, very spacious bedroom at the front, bedroom at the rear with door to balcony and fitted wardrobe, bathroom with washbasin, bath, toilet and shower.
2nd floor: spacious landing, cozy bedroom at the front with transverse roof, cupboard with central heating system and access to storage attic, bedroom at the rear with dormer window.
3rd floor: storage attic.
GENERAL
• Total area XXXm2 BBMI, plot XXXm2, volume XXXm3.
• CV ATAG 2019.
• NS station within cycling distance and other public transport within walking distance.
• 8 groups with earth leakage circuit breaker and main switch.
• Based on steel (masonry foundation).
• Detached stone barn.
• Spacious garden with back entrance.
• Delivery in consultation.
Features
Transfer of ownership
- Last asking price
- € 795,000 kosten koper
- Asking price per m²
- € 4,517
- Original asking price
- € 835,000 kosten koper
- Status
- Sold
Construction
- Kind of house
- Mansion, row house
- Building type
- Resale property
- Year of construction
- 1934
- Type of roof
- Gable roof covered with roof tiles
Surface areas and volume
- Areas
- Living area
- 176 m²
- Exterior space attached to the building
- 5 m²
- External storage space
- 8 m²
- Plot size
- 247 m²
- Volume in cubic meters
- 643 m³
Layout
- Number of rooms
- 6 rooms (5 bedrooms)
- Number of bath rooms
- 1 bathroom and 1 separate toilet
- Bathroom facilities
- Shower, bath, toilet, and washstand
- Number of stories
- 3 stories
Energy
- Energy label
- Insulation
- Partly double glazed
- Heating
- CH boiler
- Hot water
- CH boiler
- CH boiler
- ATAG HR (gas-fired combination boiler from 2019, in ownership)
Cadastral data
- HEEMSTEDE A 6871
- Cadastral map
- Area
- 247 m²
- Ownership situation
- Full ownership
Exterior space
- Location
- Alongside busy road, alongside waterfront, sheltered location, in wooded surroundings, in centre, in residential district and unobstructed view
- Garden
- Back garden and front garden
- Back garden
- 133 m² (21.70 metre deep and 6.15 metre wide)
- Garden location
- Located at the west with rear access
- Balcony/roof terrace
- Balcony present
Storage space
- Shed / storage
- Detached brick storage
- Insulation
- No insulation
Parking
- Type of parking facilities
- Public parking
Photos 56
© 2001-2024 funda























































