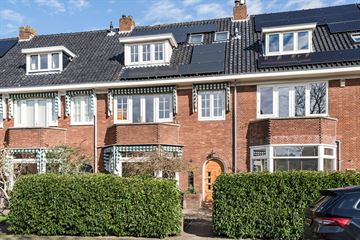
Description
Fantastic family Home! Spacious (141m²), well-maintained 1930s property with 5 generous bedrooms, 2 bathrooms, and ample front and rear gardens with rear access. Where? On a wide, picturesque Jan Steenlaan with green spaces, just around the corner from the Spaarne river and Bronsteevijver.
The charming character of this ultimate family home is already immediately visible at the entrance. There is a spacious front garden where you can enjoy coffee in the morning sun, and lunch/snacks, early in the year given its sunny southwest facing location. Many characteristic features can be found, such as the sliding doors with stained-glass windows, two built-in closets and charming windows with rod detailing. Each floor has beautiful oak parquet flooring. In the bay window, a lounge bench has been created, which is a lovely place to read a book behind the window in the sun. The cozy living room en suite flows into the dining area with open kitchen. Through the French doors you reach the fine garden, equipped with a back entrance and a stone shed. The upper floors are surprisingly spacious. The first floor has 3 large bedrooms and a modern bathroom with underfloor heating. On the second floor, there is a spacious landing, a second modern bathroom, and two additional bedrooms or workspaces, which are also well-suited for a home office. Above these rooms is an attic, a perfect play area or for sleepovers.
The location is truly fantastic! The Schildersbuurt is spaciously laid out, with plenty of greenery, child-friendly, and social. In the summer, you often see children walking with inflatable crocodiles and SUPs, heading to the nearby Spaarne river and Bronsteevijver. In summer a great cool down and in the winter, with some luck, the Bronsteevijver becomes a great ice-skating rink. There is a nice playground on the Spaarne within walking distance. Also shopping street Jan van Goyen with various specialty stores, restaurants and a supermarket is around the corner. Both the center of Heemstede and Haarlem are 10 minutes by bike and good schools and various sports facilities such as the Royal HFC are within walking distance. In 20 minutes cycling you are on the beach of Zandvoort. Nearby are the roads to Amsterdam and Schiphol. In short, a spacious, attractive family home in a perfect location!
Good to know:
* Built in 1934
* Living area 141m² according to NVM measurement instruction
* Parcel area 159m²
* Energy label C
* 10 solar panels
* Roof insulation and double glazing (except 1 stained-glass window)
* Foundation on (concrete) piles
* 5 bedrooms and 2 bathrooms
* Underfloor heating bathroom 1st floor
* Haarlem city center: 10 minutes cycling distance
* River Spaarne and Bronsteevijver: around the corner
* Beach Zandvoort: 20 minutes by bike
* Near the roads towards Schiphol, Amsterdam and The Hague
* Delivery in consultation
Ground Floor
Spacious front garden facing southwest. Arch door to entrance, wardrobe and vestibule. Hall with meter cupboard, sunken stairs cupboard and toilet. Sunny living room with a cozy bay window where a lounge bence is created with a fixed TV/bookcase. En suite sliding doors with stained glass, both sides built-in closets. The open kitchen has a gas stove, oven, dishwasher and fridge-freezer. The backyard is accessible through the French doors. The garden has a nice terrace, a stone shed, back entrance and a conversion for the wheelie bins.
First floor
Landing. Spacious bedroom at the rear with fitted wardrobes and balcony. The front has a 2nd spacious bedroom and a work/bedroom. The bathroom has a bathtub, walk-in shower, sink, toilet and underfloor heating.
Second floor
The second floor has a very spacious landing with skylights and the wooden truss in sight. Here is also the central heating boiler installed (approx. 2014). The bathroom at the front is equipped with a washing machine and dryer connection, walk-in shower, and toilet. Both at the front and rear is a dormer window, so the 2 bedrooms have a good size. Above these rooms is a spacious attic.
Features
Transfer of ownership
- Last asking price
- € 925,000 kosten koper
- Asking price per m²
- € 6,560
- Status
- Sold
Construction
- Kind of house
- Single-family home, row house
- Building type
- Resale property
- Year of construction
- 1934
- Specific
- Partly furnished with carpets and curtains
- Type of roof
- Gable roof covered with roof tiles
Surface areas and volume
- Areas
- Living area
- 141 m²
- Other space inside the building
- 2 m²
- Exterior space attached to the building
- 9 m²
- External storage space
- 5 m²
- Plot size
- 159 m²
- Volume in cubic meters
- 498 m³
Layout
- Number of rooms
- 6 rooms (5 bedrooms)
- Number of bath rooms
- 2 bathrooms and 1 separate toilet
- Bathroom facilities
- 2 walk-in showers, bath, 2 toilets, underfloor heating, and 2 sinks
- Number of stories
- 3 stories
- Facilities
- Outdoor awning, skylight, passive ventilation system, flue, and solar panels
Energy
- Energy label
- Insulation
- Roof insulation and double glazing
- Heating
- CH boiler and partial floor heating
- Hot water
- CH boiler
- CH boiler
- ATAG Q38C (gas-fired from 2014, in ownership)
Cadastral data
- HEEMSTEDE A 6772
- Cadastral map
- Area
- 159 m²
- Ownership situation
- Full ownership
Exterior space
- Location
- Alongside a quiet road and in residential district
- Garden
- Back garden and front garden
- Back garden
- 54 m² (8.00 metre deep and 6.70 metre wide)
- Garden location
- Located at the northeast with rear access
- Balcony/roof terrace
- Balcony present
Storage space
- Shed / storage
- Detached brick storage
- Facilities
- Electricity
- Insulation
- Roof insulation
Parking
- Type of parking facilities
- Public parking
Photos 67
© 2001-2024 funda


































































