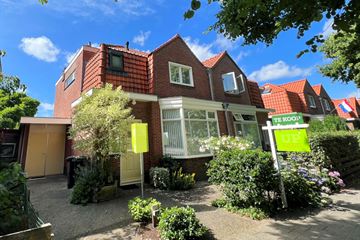This house on funda: https://www.funda.nl/en/detail/koop/verkocht/heemstede/huis-javalaan-33/88584007/

Description
Living at the Javalaan in Heemstede in a spacious and characteristic semi-detached house. This is your chance! This beautiful house, with a very spacious living room, half open kitchen, lovely conservatory, 3 bedrooms and a cozy garden on the northwest, is looking for a new owner.
Location:
The house is located in the quiet and child-friendly neighborhood Oude Dorp. The center of Heemstede can be reached within a few minutes by bike. Here you will find a supermarket, various stores and restaurants. Within walking distance of the house are several (primary) schools, day care centers, an indoor pool and all imaginable sports facilities. The Groenendaal walking forest with petting zoo is also just steps away. Zandvoort and the dunes are easy to reach by bike and the bus to Haarlem, Hoofddorp and Amsterdam is only a few minutes away.
In short, an ideal location!
Layout
First floor:
Through the neatly maintained front garden you enter the entrance hall. Here you will find the staircase to the first floor, the toilet, a handy cupboard and access to the living room. The spacious and lovely light living room has a neat finish and a cozy fireplace. The semi-open kitchen has upper and lower cabinets and various appliances, such as a 5-burner gas stove, hood, microwave, dishwasher and refrigerator.
At the rear of the house is the conservatory with harmonica doors that bring the outside in. Because the doors can be fully opened you can enjoy the summer here, even until the late hours. The conservatory is accessible through the doors in the living room, but also through the kitchen and the potential study. This study, accessible through the front garden and the conservatory, has a tiled floor and a skylight.
1st floor:
The landing gives access to the bathroom, 3 bedrooms and the CV room. The fully tiled bathroom has a shower, sink and a 2nd toilet. The 2 large bedrooms, located at the front and rear of the house, both have ample closet space. The bedroom at the rear of the house has French doors. In addition, all 3 bedrooms have their own sink.
Garden:
The north-facing backyard is well maintained and attractively decorated with decorative paving, a wooden deck and various plants. Enjoying the sun or rather in the shade with a good book? It's all here! At the back of the garden is the detached wooden shed with electricity.
Feel free to contact us!
Let's meet UP!!!
Particulars:
- Year of construction: 1925;
- Plot size: 224m²;
- Content: 457m³;
- Living area: 125m2;
- Fully double glazed;
- Partly with plastic frames;
- Heating by CV-combi boiler, fireplace and partly underfloor heating;
- Hot water by CV-combi boiler (Vaillant HR 2012, owned);
- Energy label C;
- Conservatory with swing doors;
- Partly with exterior blinds;
- Detached wooden shed with electricity;
- Acceptance / delivery in consultation.
This information has been carefully compiled by us. However, no liability is accepted for any incompleteness, inaccuracy or otherwise, or the consequences thereof. All dimensions and surfaces are indicative.
Features
Transfer of ownership
- Last asking price
- € 650,000 kosten koper
- Asking price per m²
- € 5,200
- Status
- Sold
Construction
- Kind of house
- Single-family home, double house
- Building type
- Resale property
- Year of construction
- 1925
- Type of roof
- Combination roof covered with roof tiles
Surface areas and volume
- Areas
- Living area
- 125 m²
- Exterior space attached to the building
- 3 m²
- External storage space
- 7 m²
- Plot size
- 224 m²
- Volume in cubic meters
- 457 m³
Layout
- Number of rooms
- 4 rooms (3 bedrooms)
- Number of bath rooms
- 1 bathroom and 1 separate toilet
- Bathroom facilities
- Shower, toilet, and sink
- Number of stories
- 2 stories
- Facilities
- Outdoor awning, skylight, optical fibre, passive ventilation system, flue, and sliding door
Energy
- Energy label
- Insulation
- Roof insulation, double glazing and floor insulation
- Heating
- CH boiler, fireplace and partial floor heating
- Hot water
- CH boiler
- CH boiler
- Vaillant HR (gas-fired combination boiler from 2012, in ownership)
Cadastral data
- HEEMSTEDE C 5045
- Cadastral map
- Area
- 29 m²
- Ownership situation
- Full ownership
- HEEMSTEDE C 2574
- Cadastral map
- Area
- 195 m²
- Ownership situation
- Full ownership
Exterior space
- Location
- In residential district
- Garden
- Back garden and front garden
- Back garden
- 88 m² (11.00 metre deep and 8.00 metre wide)
- Garden location
- Located at the northwest with rear access
Storage space
- Shed / storage
- Detached wooden storage
- Facilities
- Electricity
Parking
- Type of parking facilities
- Public parking
Photos 38
© 2001-2024 funda





































