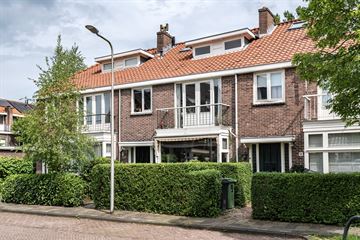This house on funda: https://www.funda.nl/en/detail/koop/verkocht/heemstede/huis-julianaplein-7/43503028/

Description
Amazing family home with a unique garden that feels like a forest! Spacious extended living room with lovely bright garden room on level, 4 spacious bedrooms and a cosy veranda with outdoor kitchen. Where? On the green and popular Julianaplein, with the cosy shops and terraces of the Binnenweg around the corner.
This 1930s townhouse has been renovated over the years, with basic 1930s elements in a stylish interior and unique features! Like the beautiful steel doors, these are former carriage doors. The ground floor is wonderfully spacious, has several sitting areas and has been grandly extended at the rear. The biggest eye-catcher of the house is the lovely garden room! The room has lovely light from the skylights and the ceiling-high sliding doors provide the ultimate connection between inside and outside. The garden is a green oasis of tranquillity, with the many whistling birds making the shopping street around the corner feel very far away. At the back of the over 30-metre-deep garden is a cosy outhouse/veranda with a fireplace and an outdoor kitchen. A lovely place to lounge and BBQ with friends and family, while the kids play a game of football in the spacious garden. On less beautiful days, sit in the living room at the front, by the cool fireplace. There is a restaurant-style hall with fountain, with access to a modern toilet and a sunken stairs cupboard. Adjacent is the hip black ‘refurbished’ kitchen with nice details. On the first floor, there are 3 large bedrooms and a modern bathroom. On the second floor is a spacious attic room, currently set up as a laundry room and an extra shower. There is also a spacious 4th bedroom created in the large dormer.
The location is top notch and offers the best of both worlds! Namely the beautiful green location at Julianaplein, a quiet and child-friendly street but the cosiness of the shops and terraces on the Binnenweg at the end of the street. Sports facilities, the library across the street, public transport and good schools are also nearby. The beach, dunes and Haarlem city centre are at cycling distance. Also close and centrally located to Amsterdam, Leiden, The Hague and Schiphol Airport and other various arterial roads at very short distance.
Good to know
* Built in 1923
* Energy label C
* Newest Intergas central heating boiler from 2024
* Green and open views over the square
* Spacious living room with lovely light garden room
* Deep sunny garden over 30 m deep
* cosy veranda with outdoor kitchen and fireplace
* Free parking
* Binnenweg: 1 minute walk
* Centre of Haarlem: 15 minutes cycling
Ground floor
Front garden, possibility of parking bicycles. Entrance with stained-glass windows, original granito floor, meter cupboard and glass door to hallway. Entrance to the laundry room through old steel carriage doors. This has an oak floor, modern bay window and fireplace. The living room has several cosy seating areas. A hallway provides access to a modern toilet and a sunken stairs cupboard. Semi-open kitchen fitted with a Smeg gas cooker with oven and trendy black tap and sink. The adjoining garden room is lower down at garden level, has a PVC concrete-look floor. Full-width steel sliding doors give access to the sunny north-east-facing garden. Rear garden grass with several seating areas. Large detached wooden lounge area with garden kitchen and fireplace and partly as storage/barn for bikes and garden tools.
First floor
Staircase to Landing and separate toilet with marble tile. Rear bedroom is nice and bright, spacious and has a fixed wardrobe. There is also a door to the bathroom (also accessible from the landing), which has a nice marble tile and is equipped with a shower and washbasin. Front bedroom fitted with a closet and access to the balcony. The third bedroom is located at the front.
Second floor
Spacious attic with dormer window, here are the laundry room with washing machine and dryer connections, a separate shower and sink. Too is here a new Intergas central heating boiler from 2024. Rear bedroom has a spacious size due to the large dormer window.
Features
Transfer of ownership
- Last asking price
- € 885,000 kosten koper
- Asking price per m²
- € 5,429
- Status
- Sold
Construction
- Kind of house
- Single-family home, row house
- Building type
- Resale property
- Year of construction
- 1923
- Specific
- Partly furnished with carpets and curtains
- Type of roof
- Gable roof covered with roof tiles
Surface areas and volume
- Areas
- Living area
- 163 m²
- Exterior space attached to the building
- 3 m²
- Plot size
- 270 m²
- Volume in cubic meters
- 552 m³
Layout
- Number of rooms
- 6 rooms (4 bedrooms)
- Number of bath rooms
- 1 bathroom and 2 separate toilets
- Bathroom facilities
- Shower and washstand
- Number of stories
- 3 stories
- Facilities
- Outdoor awning, skylight, passive ventilation system, and flue
Energy
- Energy label
- Insulation
- Mostly double glazed and energy efficient window
- Heating
- CH boiler
- Hot water
- CH boiler
- CH boiler
- Intergas Xtreme HR (gas-fired combination boiler from 2024, in ownership)
Cadastral data
- HEEMSTEDE A 4310
- Cadastral map
- Area
- 270 m²
- Ownership situation
- Full ownership
Exterior space
- Location
- Alongside a quiet road, in centre, in residential district and unobstructed view
- Garden
- Back garden and front garden
- Back garden
- 159 m² (26.50 metre deep and 6.00 metre wide)
- Garden location
- Located at the north
Storage space
- Shed / storage
- Detached wooden storage
- Facilities
- Electricity
Parking
- Type of parking facilities
- Public parking
Photos 56
© 2001-2024 funda























































