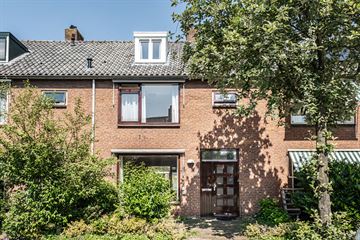This house on funda: https://www.funda.nl/en/detail/koop/verkocht/heemstede/huis-kwartellaan-8/43661979/

Description
Looking for a home with potential in a quiet and child-friendly neighborhood? Look no further! This spacious home with lots of job opportunities has a bright living room, 4 bedrooms and a nice backyard with a back entrance. Where. In the Glip, an attractive, small residential area on the border of Heemstede and Bennebroek, with the necessary stores within walking distance.
This 1960s townhouse can be completely modernized and preserved to your own taste and understanding. Upon entering the spacious living room with a cozy fireplace, you immediately notice the generous space, ideal for creating a comfortable seating area and a cozy dining area. Adjacent to the living room is the closed kitchen, a practical and functional space with a door providing direct access to the lovely backyard, a perfect place to relax from the silence and enjoy the outdoors. On the first floor are three bedrooms. Two of these rooms are versatile and can serve as a nursery, study or guest room, depending on needs. The generous master bedroom offers more than enough space for a double bed and storage options. The second floor surprises with a spacious fourth bedroom. Thanks to the dormer and skylight, this room is extra light and spacious, making it an ideal place for a master bedroom, hobby room or even a luxurious home office. In short, this family home offers all the space and possibilities for a comfortable family life.
The location of this home is truly ideal! Within walking distance there are convenience stores, a butcher shop and a supermarket. For even more amenities, the cozy village of Bennebroek is just a 3-minute bike ride away. The center of Heemstede, with its wide variety of stores such as bakeries, drugstores, clothing and shoe stores, butchers and several supermarkets, is just 9 minutes by bike. At the end of the avenue is a large meadow, with a play/soccer field, where storks have their nest and horses graze. Nearby there are three beautiful forests where it is great walking: the Bennebroekbos, Landgoed Hagenduin/Linnaeusbos with the largest playground in Europe, the Linnaeushof, and the Groenendaalse bos. For sports enthusiasts, there is a padel and tennis court within walking distance. The bus connecting to the Haarlem and Heemstede-Aerdenhout train stations stops just a few minutes walk away. Moreover, important arterial roads towards Amsterdam, Alkmaar and Schiphol Airport, among others, are in the immediate vicinity.
Good to know
* Living area 122 m²
* Land area 140 m²
* Built year 1965
* Energy label C
* In 2023 is cavity wall insulation on both the front and back fitted
* In the living room is a parquet floor of teak, which may be re-sanded and treated / finished
* Free parking in the street
* Three beautiful forests nearby
* Bus service to Haarlem station and Heemstede-Aerdenhout
* Near roads to Amsterdam, Alkmaar and Schiphol Airport
* Delivery in consultation
Ground floor
Entrance hall with toilet and fountain, meter cupboard, wardrobe and a stair cupboard. Spacious living room with a fireplace and a dining area. Closed, simple kitchen equipped with various appliances such as a dishwasher, oven, 4-burner stove and an extractor. From the kitchen there is access through a single door to the backyard with an awning, shed and a back entrance.
First floor
Landing, two bedrooms at the rear, of which the master bedroom has a closet and a sink. At the front is a third bedroom. Simple bathroom with bathtub, sink and a toilet.
Second floor
Landing with the connection for washer and dryer, and the central heating system. On this floor is a fourth bedroom with a dormer, skylight and storage room.
Features
Transfer of ownership
- Last asking price
- € 485,000 kosten koper
- Asking price per m²
- € 3,975
- Status
- Sold
Construction
- Kind of house
- Single-family home, row house
- Building type
- Resale property
- Year of construction
- 1965
- Specific
- Partly furnished with carpets and curtains and renovation project
- Type of roof
- Gable roof covered with roof tiles
Surface areas and volume
- Areas
- Living area
- 122 m²
- External storage space
- 8 m²
- Plot size
- 140 m²
- Volume in cubic meters
- 413 m³
Layout
- Number of rooms
- 5 rooms (4 bedrooms)
- Number of bath rooms
- 1 bathroom and 1 separate toilet
- Bathroom facilities
- Bath, toilet, and sink
- Number of stories
- 2 stories and an attic
- Facilities
- Outdoor awning, skylight, optical fibre, and passive ventilation system
Energy
- Energy label
- Insulation
- Roof insulation, double glazing and insulated walls
- Heating
- CH boiler
- Hot water
- CH boiler
- CH boiler
- Atag A224C (gas-fired combination boiler from 2017, in ownership)
Cadastral data
- HEEMSTEDE C 3931
- Cadastral map
- Area
- 140 m²
- Ownership situation
- Full ownership
Exterior space
- Location
- Alongside a quiet road, in wooded surroundings and in residential district
- Garden
- Back garden and front garden
- Back garden
- 59 m² (9.00 metre deep and 6.60 metre wide)
- Garden location
- Located at the northeast with rear access
Storage space
- Shed / storage
- Detached brick storage
Parking
- Type of parking facilities
- Public parking
Photos 36
© 2001-2024 funda



































