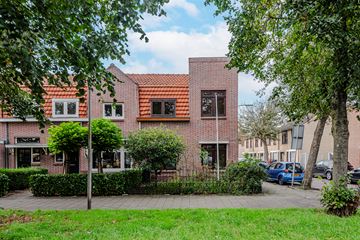
Description
Charmante hoekwoning met garage
Wrijf jij in je handen als je deze foto’s ziet? Verschijnt er een grote glimlach op je gezicht en zie je in gedachten al hoe het er allemaal uit zal zien als je klaar bent?!
Dan is deze woning voor jou! Ideaal voor wie bereid is zijn mouwen op te stropen en flink te gaan klussen.
De basis van deze woning is super en biedt een legio aan mogelijkheden. Je zult bijvoorbeeld positief verrast worden door de breedte van de woning en het licht. Ook de tuin achter en garage zijn absolute pré’s.
De locatie is geweldig: Binnenweg in Heemstede en Haarlem Centrum op fietsafstand. En hou je van de natuur? Loop dan even naar het Groenendaalse Bos of pak de fiets richting strand en duinen. Met ook nog eens sportverenigingen, scholen en kinderopvang om de hoek blijft er weinig te wensen over toch?
Indeling
Begane grond:
Hal met meterkast en dan stap je meteen de woonkamer met eetkamer in. Een tweede hal tegenover de entree biedt toegang tot de keuken en het toilet met fontein.
Eerste verdieping:
Een overloop geeft toegang tot alle ruimtes op deze etage: 2 slaapkamers aan de voorzijde, beiden met een inbouwkast, een aparte was- en C.V.- ruimte, een ruime hoofdslaapkamer aan de achterzijde met openslaande deuren naar een balkon en een badkamer met douche en wastafel.
Bijzonderheden:
• Woonoppervlakte ca. 95m2. Perceeloppervlakte 132m2
• Bouwjaar 1926
• Gevel gereinigd en nieuw gevoegd
• Dakbedekking vernieuwd (EPDM)
• Geregistreerd energielabel F
• Nabij uitvalsweg naar Schiphol, Amsterdam, Den Haag
• Scholen, sportverenigingen en winkels op fietsafstand
• Aanvaarding in overleg, kan snel.
Features
Transfer of ownership
- Last asking price
- € 450,000 kosten koper
- Asking price per m²
- € 4,737
- Status
- Sold
Construction
- Kind of house
- Single-family home, corner house
- Building type
- Resale property
- Year of construction
- 1926
- Type of roof
- Combination roof covered with asphalt roofing and roof tiles
Surface areas and volume
- Areas
- Living area
- 95 m²
- Exterior space attached to the building
- 3 m²
- External storage space
- 15 m²
- Plot size
- 132 m²
- Volume in cubic meters
- 347 m³
Layout
- Number of rooms
- 4 rooms (3 bedrooms)
- Number of bath rooms
- 1 bathroom and 1 separate toilet
- Number of stories
- 2 stories
- Facilities
- TV via cable
Energy
- Energy label
- Insulation
- Partly double glazed
- Heating
- CH boiler
- Hot water
- CH boiler
- CH boiler
- Bosch (gas-fired combination boiler from 1989, in ownership)
Cadastral data
- HEEMSTEDE C 2534
- Cadastral map
- Area
- 132 m²
- Ownership situation
- Full ownership
Exterior space
- Location
- In residential district
- Garden
- Back garden and front garden
- Back garden
- 29 m² (5.00 metre deep and 5.79 metre wide)
- Garden location
- Located at the northwest with rear access
- Balcony/roof terrace
- Balcony present
Garage
- Type of garage
- Detached brick garage
- Capacity
- 1 car
- Facilities
- Electricity
Parking
- Type of parking facilities
- Public parking
Photos 39
© 2001-2024 funda






































