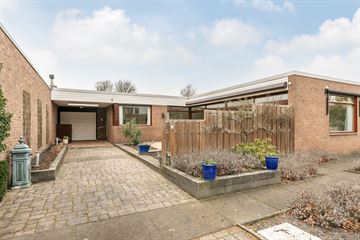
Description
Beautiful, very neatly maintained, and solidly built bungalow for sale in the center of Heemstede!
Discover the comfort of living in the center of Heemstede in a spacious 138m² bungalow with front and back gardens and an integrated garage (not included in the living area).
This bungalow offers a unique opportunity for single-floor living with plenty of space and comfort, amidst greenery and charm! The property is located on the edge of the Groenendaal walking forest, yet only a stone's throw away from the center of Heemstede, close to the Raadhuisstraat shopping street and the Binnenweg.
Built in 1969, the house combines modern amenities with a timeless design. With an energy label B and the possibility of installing solar panels, you are ready for a sustainable future.
The bungalow features an exceptionally spacious, garden-oriented living room with large windows spanning the entire width, an open kitchen, an open (gas) fireplace, and underfloor heating. The electric sunshades at the front provide cooling on sunny days. Additionally, there are 3 bedrooms, a spacious bathroom, and a second toilet. The front and secluded backyard complete this property. Overall, there is plenty of space for comfortable and lifelong living!
Parking is available on private property or in the spacious garage with an electric door. The proximity to key facilities such as shops (butcher and bakery), supermarket, hospitality (cafés and restaurants), nature, and public transport makes it a perfect location. In short, the enjoyment can begin.
We would be delighted to invite you for a personal viewing of this unique bungalow.
Layout:
Entrance, hallway/corridor with toilet and meter cupboard, also direct access to the garage. Living room with large glass panels and sliding doors to the sunny terrace, extending the living room in the summer. The living room with an open (gas) fireplace also has an open kitchen with various built-in appliances. The 3 bedrooms provide ample space for receiving guests or for hobbies. One of the bedrooms provides access to the southwest-facing backyard. The recently renovated bathroom is ideally equipped with a large walk-in shower, an additional toilet, and a spacious sink.
Details:
Year of construction 1969.
Living area 138m².
Central heating 2020.
Ground floor with beautiful tiles and underfloor heating.
Insulated ground floor and insulated roof.
All windows and frames are hardwood and equipped with insulated glass.
Garden with access through the garage.
Very well-maintained property, definitely worth a visit.
Features
Transfer of ownership
- Last asking price
- € 985,000 kosten koper
- Asking price per m²
- € 7,138
- Status
- Sold
Construction
- Kind of house
- Bungalow, semi-detached residential property
- Building type
- Resale property
- Year of construction
- 1969
- Type of roof
- Flat roof covered with asphalt roofing
Surface areas and volume
- Areas
- Living area
- 138 m²
- Other space inside the building
- 18 m²
- Exterior space attached to the building
- 15 m²
- Plot size
- 427 m²
- Volume in cubic meters
- 530 m³
Layout
- Number of rooms
- 4 rooms (3 bedrooms)
- Number of bath rooms
- 1 bathroom and 1 separate toilet
- Bathroom facilities
- Walk-in shower, toilet, underfloor heating, and sink
- Number of stories
- 1 story
- Facilities
- Alarm installation, outdoor awning, flue, and sliding door
Energy
- Energy label
- Insulation
- Roof insulation and double glazing
- Heating
- CH boiler and complete floor heating
- Hot water
- CH boiler and electrical boiler
- CH boiler
- Remeha HR (gas-fired combination boiler from 2020, in ownership)
Cadastral data
- HEEMSTEDE B 8188
- Cadastral map
- Area
- 427 m²
- Ownership situation
- Full ownership
Exterior space
- Location
- Alongside a quiet road, sheltered location and in residential district
- Garden
- Back garden and front garden
- Back garden
- 111 m² (13.85 metre deep and 8.04 metre wide)
- Garden location
- Located at the southwest with rear access
Garage
- Type of garage
- Built-in
- Capacity
- 1 car
- Facilities
- Electricity
Parking
- Type of parking facilities
- Parking on private property and public parking
Photos 31
© 2001-2024 funda






























