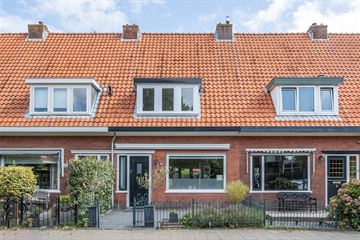This house on funda: https://www.funda.nl/en/detail/koop/verkocht/heemstede/huis-timorstraat-35/42226007/

Description
Deze geheel gerenoveerde ruime karakteristieke jaren 30 gezinswoning is gelegen in een rustige en kindvriendelijke woonomgeving. Het lichte woonhuis heeft een zonnige voortuin en heerlijke achtertuin voorzien van een houten schuur en een achterom.
Aan de voorzijde heeft de woning een leuk en vrij uitzicht schuin de Soendastraat in en aan de achterzijde heeft de woning een vrije ligging. Dit ideale gezinshuis (bouwjaar ca. 1935) met 5 kamers heeft goede uitbouwmogelijkheden en de mogelijkheid om door het plaatsen van dakkapellen meerdere kamers op de 2e verdieping te creëren.
Diverse winkels, scholen, sportfaciliteiten, uitvalswegen, wandelbos Groenendaal met kinderboerderij en speeltuin bevinden zich in de nabijheid.
Indeling:
Parterre: entree, hal/gang met trapkast en toilet, ruime woonkamer met glas-in-lood bovenramen en openslaande deuren naar achtertuin, een moderne open keuken met enige inbouwapparatuur en een deur naar de bijkeuken/schuur met was ruimte en een deur naar de tuin,
trap naar...
1e Verdieping: overloop, slaapkamer aan voorzijde met dakkapel en inbouwkast, moderne badkamer (2020)met inloopdouche, vaste wastafel en designradiator, slaapkamer aan achterzijde met inbouwkast, zijkamer aan voorzijde, vaste trap naar....
2e Verdieping: royale zolderkamer (mogelijkheid om meerdere kamers te creëren), CV opstelling en veel bergruimte
Bijzonderheden:
* elektra vernieuwd 8 groepen met krachtstroom en dubbele aardlekschakelaar
* verwarming en warm water d.m.v CV combiketel Atag ( 2020) en Tado radiatorknoppen
* energielabel C
* ideaal gezinshuis met 4 slaapkamers, meerdere mogelijk
* vrij uitzicht in Soendastraat
* voor indeling en maatvoeringen zie kleurenplattegronden
* Oplevering in overleg
Features
Transfer of ownership
- Last asking price
- € 595,000 kosten koper
- Asking price per m²
- € 5,667
- Status
- Sold
Construction
- Kind of house
- Single-family home, row house
- Building type
- Resale property
- Year of construction
- 1935
- Type of roof
- Gable roof covered with roof tiles
Surface areas and volume
- Areas
- Living area
- 105 m²
- Other space inside the building
- 6 m²
- Plot size
- 129 m²
- Volume in cubic meters
- 365 m³
Layout
- Number of rooms
- 5 rooms (4 bedrooms)
- Number of bath rooms
- 1 bathroom and 1 separate toilet
- Bathroom facilities
- Shower and washstand
- Number of stories
- 3 stories
- Facilities
- Mechanical ventilation
Energy
- Energy label
- Insulation
- Mostly double glazed
- Heating
- CH boiler
- Hot water
- CH boiler
- CH boiler
- Atag (gas-fired combination boiler from 2020, in ownership)
Cadastral data
- HEEMSTEDE C 3036
- Cadastral map
- Area
- 129 m²
- Ownership situation
- Full ownership
Exterior space
- Location
- Alongside a quiet road and in residential district
- Garden
- Back garden and front garden
- Back garden
- 50 m² (9.50 metre deep and 5.25 metre wide)
- Garden location
- Located at the northeast with rear access
Storage space
- Shed / storage
- Attached wooden storage
Parking
- Type of parking facilities
- Public parking
Photos 49
© 2001-2024 funda
















































