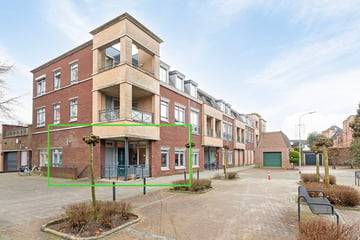
Description
In het centrum van het dorp gelegen 2 kamer appartement op de begane grond met berging en parkeerplaats.
Het appartement is bereikbaar via een eigen entree aan het ‘Groene hart’. Het appartement heeft een open keuken met diverse apparatuur, en vanuit de woonkamer is er vrij uitzicht. Ook is er een fijn terras waar u heerlijk van de middagzon kunt genieten.
Het appartement is gelegen op de begane grond van appartementencomplex 'de Heerdenaer'. Het bouwjaar is 2006 en het complex is voorzien van een lift en elektrische deuren, zo zijn de berging en de parkeergarage in de onderbouw goed bereikbaar. Vanuit het appartement staat u gelijk in de winkelstraat, waardoor alle voorzieningen op loopafstand zijn.
Laat u verrassen door de ligging en het gemak van gelijkvloers wonen, wij laten het appartement graag aan u zien!
Indeling:
Entreehal met meterkast. Toiletruimte met een zwevend toilet en fonteintje. Woonkamer met lichtinval vanuit verschillende zijden en een laminaatvloer. Ook heeft de woonkamer een ruime vaste kast. Half open keuken in een hoekopstelling voorzien van diverse inbouw apparatuur. Berging/bijkeuken met opstelling van de CV-ketel en wasmachine aansluiting. Slaapkamer met toegang naar de badkamer. De badkamer is voorzien van een modern wastafelmeubel, twee badkamerkasten en een inloopdouche. In de parkeergarage is er een eigen parkeerplaats en een berging.
Features
Transfer of ownership
- Last asking price
- € 275,000 kosten koper
- Asking price per m²
- € 4,297
- Status
- Sold
- VVE (Owners Association) contribution
- € 161.00 per month
Construction
- Type apartment
- Ground-floor apartment (apartment)
- Building type
- Resale property
- Year of construction
- 2006
- Type of roof
- Flat roof covered with asphalt roofing
Surface areas and volume
- Areas
- Living area
- 64 m²
- Exterior space attached to the building
- 9 m²
- External storage space
- 16 m²
- Volume in cubic meters
- 213 m³
Layout
- Number of rooms
- 2 rooms (1 bedroom)
- Number of bath rooms
- 1 bathroom and 1 separate toilet
- Number of stories
- 1 story
- Located at
- Ground floor
- Facilities
- Outdoor awning, optical fibre, and passive ventilation system
Energy
- Energy label
- Insulation
- Roof insulation, double glazing, insulated walls and floor insulation
- Heating
- CH boiler
- Hot water
- CH boiler
- CH boiler
- Nefit (gas-fired combination boiler from 2006, in ownership)
Cadastral data
- HEERDE K 8272
- Cadastral map
- Ownership situation
- Full ownership
Exterior space
- Location
- In centre
Storage space
- Shed / storage
- Built-in
- Facilities
- Electricity
Garage
- Type of garage
- Parking place
Parking
- Type of parking facilities
- Parking garage
VVE (Owners Association) checklist
- Registration with KvK
- Yes
- Annual meeting
- Yes
- Periodic contribution
- Yes (€ 161.00 per month)
- Reserve fund present
- Yes
- Maintenance plan
- Yes
- Building insurance
- Yes
Photos 23
© 2001-2024 funda






















