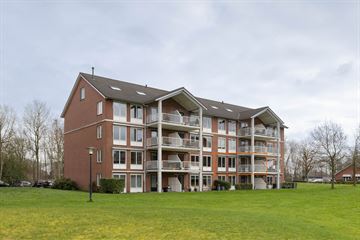
Description
Beautifully located apartment on the 1st floor with beautiful balcony and separate nearby garage (with new sectional door (18 m2)). Located in the Heidemeer Golf Resort with a 9-hole golf course, Thialf, nature and recreation area De Heide in the immediate vicinity. The southwest-facing balcony provides a sunny terrace (9 m2). Particularly beautiful view over a spacious pond and the 9-hole golf course.
Layout: hall/entrance with video system, complete modern meter cupboard (on the outside), toilet (hanging) + sink, 2 bedrooms/study rooms (12 and 9 m2), bathroom with shower and washbasin (3 m2), spacious living room (43 m2) with balcony door, complete open kitchen (7 m2) with 4 burner gas hob, extractor hood and combination microwave, separate utility room with washing machine connection.
General: year of construction 1999, elevator installation and videophone system available, VVE contribution € 187.52 per month, fully insulated, energy label A, central heating and hot water via Intergas HR combination boiler (2016), living area 89 m2, including upholstery and awning.
Features
Transfer of ownership
- Last asking price
- € 385,000 kosten koper
- Asking price per m²
- € 4,326
- Original asking price
- € 399,000 kosten koper
- Status
- Sold
Construction
- Type apartment
- Upstairs apartment (apartment)
- Building type
- Resale property
- Year of construction
- 1999
- Specific
- Partly furnished with carpets and curtains
- Type of roof
- Combination roof covered with roof tiles
Surface areas and volume
- Areas
- Living area
- 89 m²
- Volume in cubic meters
- 273 m³
Layout
- Number of rooms
- 3 rooms (2 bedrooms)
- Number of bath rooms
- 1 bathroom and 1 separate toilet
- Bathroom facilities
- Shower, sink, and washstand
- Number of stories
- 1 story
- Located at
- 1st floor
- Facilities
- Outdoor awning, elevator, mechanical ventilation, and TV via cable
Energy
- Energy label
- Insulation
- Roof insulation, double glazing, insulated walls and floor insulation
- Heating
- CH boiler
- Hot water
- CH boiler
- CH boiler
- HR Intergas (gas-fired combination boiler from 2016, in ownership)
Cadastral data
- KNIJPE C 4059
- Cadastral map
- Ownership situation
- Full ownership
Exterior space
- Location
- Alongside a quiet road, in residential district and unobstructed view
- Balcony/roof terrace
- Balcony present
Garage
- Type of garage
- Detached wooden garage
- Capacity
- 1 car
- Facilities
- Electricity
- Insulation
- No insulation
VVE (Owners Association) checklist
- Registration with KvK
- Yes
- Annual meeting
- Yes
- Periodic contribution
- Yes
- Reserve fund present
- Yes
- Maintenance plan
- Yes
- Building insurance
- Yes
Photos 29
© 2001-2025 funda




























