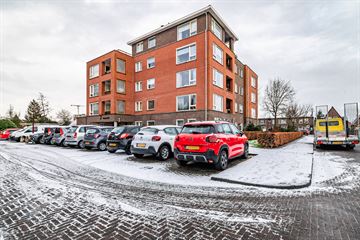
Description
Op loopafstand van het centrum van Heerenveen en de uitvalswegen A7 en A 32 gelegen goed onderhouden 3 kamer appartement op de begane grond met centrale fietsen berging voor 2 fietsen. Rondom het gebouw Meerzicht ligt een fraaie parkachtige tuin. Liftinstallatie en videofooninstallatie aanwezig. Terrassen aan 2 kanten van het appartement (noordwest en noordoost). Energielabel A.
Indeling: entree, ruime hal, bijkeuken/berging, meterkast, ruime badkamer (6,9 m2) met ligbad, aparte doucheruimte, vaste wastafel en toilet, 2 slaap-/werkkamers (16,4 en 9,2 m2), terrassen aan 2 zijden (circa 4 en 14 m2), woonkamer met terrasdeur (24 m2), open keuken (9,3 m2) voorzien van gaskookplaat, afzuigkap en vaatwasser.
Algemeen: bouwjaar 1998, ruime parkeergelegenheid naast het gebouw (voor de eigenaar en voor 1 bezoeker zijn de kosten circa 46,50 euro per kaart per jaar), voorzien van dubbel glas, dak -, vloer- en muurisolatie, inclusief laminaatvloeren en deels stoffering, centrale verwarming en warm water HR combiketel (2022), de warmte terug win unit is in 2013 vervangen, woonoppervlakte: 80,4 m2, inhoud 287,68 m3, inclusief screens, bijdrage VVE circa € 176,00 per maand, het schilderwerk aan de buitenzijde is in het voorjaar van 2022 gedaan. Mooie centrale locatie.
Features
Transfer of ownership
- Last asking price
- € 275,000 kosten koper
- Asking price per m²
- € 3,438
- Status
- Sold
- VVE (Owners Association) contribution
- € 176.00 per month
Construction
- Type apartment
- Ground-floor apartment (apartment)
- Building type
- Resale property
- Year of construction
- 1998
- Specific
- Partly furnished with carpets and curtains
- Type of roof
- Combination roof covered with asphalt roofing and roof tiles
Surface areas and volume
- Areas
- Living area
- 80 m²
- Volume in cubic meters
- 288 m³
Layout
- Number of rooms
- 3 rooms (2 bedrooms)
- Number of bath rooms
- 1 bathroom
- Bathroom facilities
- Shower, bath, toilet, sink, and washstand
- Number of stories
- 1 story
- Located at
- Ground floor
- Facilities
- Outdoor awning, elevator, mechanical ventilation, and TV via cable
Energy
- Energy label
- Insulation
- Roof insulation, double glazing, insulated walls and floor insulation
- Heating
- CH boiler
- Hot water
- CH boiler
- CH boiler
- H.R. (gas-fired combination boiler from 2022, in ownership)
Cadastral data
- TJALLEBERD A 10927
- Cadastral map
- Ownership situation
- Full ownership
Exterior space
- Location
- Alongside a quiet road, sheltered location and in residential district
- Garden
- Sun terrace
- Sun terrace
- 14 m² (2.20 metre deep and 6.50 metre wide)
- Garden location
- Located at the northwest
Storage space
- Shed / storage
- Built-in
- Insulation
- No insulation
Parking
- Type of parking facilities
- Paid parking and resident's parking permits
VVE (Owners Association) checklist
- Registration with KvK
- Yes
- Annual meeting
- Yes
- Periodic contribution
- Yes (€ 176.00 per month)
- Reserve fund present
- Yes
- Maintenance plan
- Yes
- Building insurance
- Yes
Photos 30
© 2001-2024 funda





























