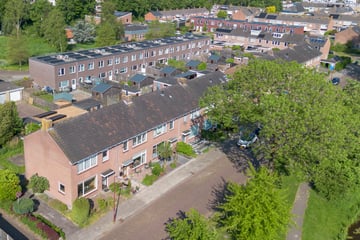
Description
Beautiful corner house with spacious south-west facing garden, private driveway and garage. The house is located in a quiet neighborhood with a wide view of greenery and a pond at the front. The center of Heerenveen with all shopping facilities is within walking or cycling distance. The forests of Oranjewoud are also nearby. Parking is also available along the public road.
Layout:
Ground floor: living room (31 m2), kitchen, toilet, pantry, hall.
1st floor: landing, 4 bedrooms (approx. 14, 11, 6 and 5m2), bathroom with shower and sink.
2nd floor: accessible by a staircase, landing, 2 closets and 1 bedroom (approx. 16m2).
Garden is located on the southwest and borders the square with garage boxes. You can create your own driveway and there is a beautiful spacious garage (18m2). The roof of the garage was renewed in 2022.
General: living area: 123 m2, private land: 290 m2, year of construction: 1965
The house is sold with old age and non-self-occupancy clause.
Feedback sturen
Zijvensters
Geschiedenis
Opgeslagen
Features
Transfer of ownership
- Last asking price
- € 265,000 kosten koper
- Asking price per m²
- € 2,154
- Status
- Sold
Construction
- Kind of house
- Single-family home, corner house
- Building type
- Resale property
- Year of construction
- 1965
- Specific
- Partly furnished with carpets and curtains
- Type of roof
- Gable roof covered with roof tiles
Surface areas and volume
- Areas
- Living area
- 123 m²
- External storage space
- 18 m²
- Plot size
- 290 m²
- Volume in cubic meters
- 430 m³
Layout
- Number of rooms
- 6 rooms (5 bedrooms)
- Number of bath rooms
- 1 bathroom and 1 separate toilet
- Bathroom facilities
- Shower and sink
- Number of stories
- 3 stories
- Facilities
- Skylight, flue, and TV via cable
Energy
- Energy label
- Insulation
- Partly double glazed and secondary glazing
- Heating
- CH boiler
- Hot water
- Gas water heater
- CH boiler
- Bosch (gas-fired from 2005, in ownership)
Cadastral data
- HEERENVEEN B 2066
- Cadastral map
- Area
- 290 m²
- Ownership situation
- Full ownership
Exterior space
- Location
- Alongside a quiet road, in residential district and unobstructed view
- Garden
- Back garden, front garden and side garden
- Back garden
- 143 m² (13.00 metre deep and 11.00 metre wide)
- Garden location
- Located at the west
Garage
- Type of garage
- Detached brick garage
- Capacity
- 1 car
- Facilities
- Electricity
- Insulation
- No insulation
Parking
- Type of parking facilities
- Parking on private property and public parking
Photos 39
© 2001-2025 funda






































