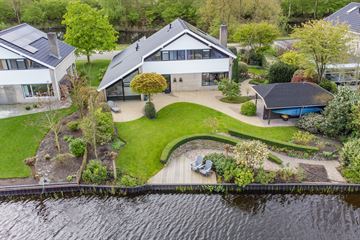This house on funda: https://www.funda.nl/en/detail/koop/verkocht/heerenveen/huis-heidemeer-30/43559215/

Description
Detached, perfectly maintained detached villa with indoor garage (including automatically operated sectional door and pedestrian door) and detached patio cover/large storage room. Located in a unique location near a 9-hole golf course with optimal privacy on the golf resort “Het Heidemeer” with 815 m2 of private land. The location at the rear is on a spacious water feature with a connection to the Heidemeer recreational lake. SUPing, skating, canoeing and swimming from the backyard. At the front, unobstructed views over a fen and forest walls. The garden has beautiful plants, a large recently replaced deck terrace, embankment and a spacious lawn. Energy label A. The tiled roof was completely replaced last year and the 12 solar panels were also renewed in 2023.
Layout: spacious hall with hardwood stairs, extensive meter cupboard, modern toilet with sink, spacious L-shaped living room (53 m2) with wood-burning fireplace and sliding doors to the spacious terrace at the rear, open and modern renovated kitchen (10 m2) with a hardstone top and various built-in appliances (dishwasher, combi microwave, convection oven, refrigerator, induction hob with built-in extractor), extended conservatory/office/possible bedroom (16.6 m2), spacious utility room (including storage attic) with the possibility of installing an extra bathroom (logistics already available), garage accessible from the inside (23 m2).
1st floor: landing with separate work area and passage to the balcony, 3 bedrooms/offices (16, 17 and 10 m2), 1 with exit to the southeast-facing balcony (14 m2), very luxurious bathroom renovated in 2017 (12 m2 ) with 2nd toilet, bidet, washbasin, (walk-in) shower corner and bath.
2nd floor: storage attic accessible via loft ladder.
General: year of construction 1996, exterior painting 2022/2023, full insulation package (including partly new HR++ glass), central heating and hot water via HR (Remeha) combination boiler (2010), underfloor heating in the bathroom (via central heating) and electric underfloor heating in the utility room, fiber optic internet available, living area: 183.10 m2, other indoor space 28.2 m2, building-related outdoor space 13.80 and external storage space 6.80 m2, total volume: 764.78 m3.
Features
Transfer of ownership
- Last asking price
- € 765,000 kosten koper
- Asking price per m²
- € 4,180
- Status
- Sold
Construction
- Kind of house
- Villa, detached residential property
- Building type
- Resale property
- Year of construction
- 1996
- Specific
- With carpets and curtains
- Type of roof
- Gable roof covered with roof tiles
Surface areas and volume
- Areas
- Living area
- 183 m²
- Other space inside the building
- 28 m²
- Exterior space attached to the building
- 14 m²
- External storage space
- 7 m²
- Plot size
- 815 m²
- Volume in cubic meters
- 765 m³
Layout
- Number of rooms
- 5 rooms (3 bedrooms)
- Number of bath rooms
- 1 bathroom and 1 separate toilet
- Bathroom facilities
- Bidet, walk-in shower, bath, toilet, and washstand
- Number of stories
- 3 stories
- Facilities
- Skylight, mechanical ventilation, flue, sliding door, TV via cable, and solar panels
Energy
- Energy label
- Insulation
- Energy efficient window and completely insulated
- Heating
- CH boiler, wood heater and partial floor heating
- Hot water
- CH boiler
- CH boiler
- H.R. Remeha (gas-fired combination boiler from 2010, in ownership)
Cadastral data
- KNIJPE C 4017
- Cadastral map
- Area
- 815 m²
- Ownership situation
- Full ownership
Exterior space
- Location
- On the edge of a forest, alongside a quiet road, alongside waterfront, sheltered location and in residential district
- Garden
- Back garden, front garden and side garden
- Back garden
- 374 m² (17.00 metre deep and 22.00 metre wide)
- Garden location
- Located at the northwest with rear access
- Balcony/roof terrace
- Balcony present
Storage space
- Shed / storage
- Detached wooden storage
- Facilities
- Electricity
- Insulation
- No insulation
Garage
- Type of garage
- Attached brick garage
- Capacity
- 1 car
- Facilities
- Electrical door, electricity, heating and running water
- Insulation
- Roof insulation
Parking
- Type of parking facilities
- Parking on private property
Photos 76
© 2001-2025 funda











































































