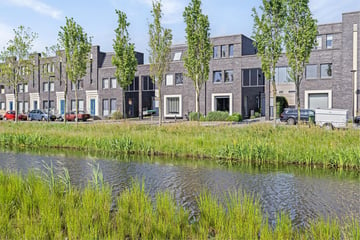
Description
Op mooie locatie tegenover een waterpartij in woonwijk Skoatterwâld gelegen ruime uitgebouwde twee onder één kap woning met energielabel A+, met geschakelde garage (16,5 m2), onder architectonisch aangelegde achtertuin, fraaie terrassen, eigen oprit, achterom en 203 m2 eigen grond. De achtertuin is 9 meter diep en 8,4 meter breed. Scholen, sportvoorzieningen, speelvoorzieningen en kinderopvang op loopafstand.
Indeling: hal, modern toilet + fonteintje, meterkast, zonwering voorraam, uitgebouwde keuken (20 m2), luxe keukenopstelling, voorzien van diverse inbouwapparatuur (inductiekookplaat inclusief Bora afzuiging, vaatwasser, wijnklimaatkast, koel- vriescombinatie, quooker, combinatie stoomoven en heteluchtoven).
1e verdieping: overloop, airconditioning,1 slaapkamer,1 slaap-werkkamer (20 en 6 m2), complete badkamer met ligbad met douche, vaste wastafel met meubel en design radiator en 2e toilet.
2e verdieping: via vaste trap bereikbaar met een 3e en 4e slaapkamers (16 en 9,6 m2), een ruimte voor werkplek (12 m2). Cv-ketel (2023) en hybride warmtepomp (2023).
Dak: 14 zonnepanelen (2016).
Algemeen: bouwjaar 2007, strak gestucte wanden en plafond op de begane grond, centrale verwarming en warm water via Cv-ketel Nefit pro (2023), begane grond vloeren voorzien van PVC vloeren met vloerverwarming en gashaard, volledig isolatiepakket, energielabel: A+, woonoppervlakte 64,5 m2, overige inpandige ruimte 16,5m2.
Features
Transfer of ownership
- Last asking price
- € 472,500 kosten koper
- Asking price per m²
- € 3,193
- Status
- Sold
Construction
- Kind of house
- Single-family home, linked semi-detached residential property
- Building type
- Resale property
- Year of construction
- 2007
- Type of roof
- Flat roof covered with asphalt roofing
Surface areas and volume
- Areas
- Living area
- 148 m²
- Other space inside the building
- 17 m²
- Plot size
- 203 m²
- Volume in cubic meters
- 582 m³
Layout
- Number of rooms
- 5 rooms (4 bedrooms)
- Number of bath rooms
- 1 bathroom and 1 separate toilet
- Bathroom facilities
- Bath and washstand
- Number of stories
- 3 stories
- Facilities
- Air conditioning, outdoor awning, optical fibre, mechanical ventilation, passive ventilation system, TV via cable, and solar panels
Energy
- Energy label
- Insulation
- Completely insulated
- Heating
- CH boiler, gas heater, partial floor heating, heat recovery unit and heat pump
- Hot water
- CH boiler
- CH boiler
- Nefit proline (2023, in ownership)
Cadastral data
- KNIJPE E 1518
- Cadastral map
- Area
- 203 m²
- Ownership situation
- Full ownership
Exterior space
- Location
- Alongside a quiet road and in residential district
- Garden
- Back garden and front garden
- Back garden
- 75 m² (9.00 metre deep and 8.35 metre wide)
- Garden location
- Located at the northeast with rear access
Garage
- Type of garage
- Attached wooden garage
- Capacity
- 1 car
- Facilities
- Electrical door, electricity and running water
- Insulation
- Roof insulation
Parking
- Type of parking facilities
- Parking on private property and public parking
Photos 79
© 2001-2025 funda














































































