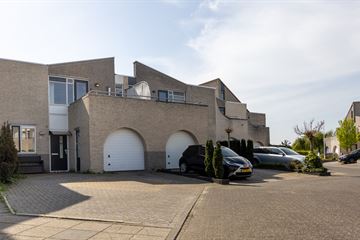This house on funda: https://www.funda.nl/en/detail/koop/verkocht/heerenveen/huis-it-rum-27/43581503/

Description
Unique to open waterways (on the west side of Heerenveen) with its own bank length of 12 meters, terrace house (terraced house) with southwest-facing backyard, conservatory (with heater) built in 2017, indoor storage (+ work cupboard), spacious utility room, garden house (9 m2) and beautiful views over continuous waterways. Own land area: 290 m2. The roof covering on the house was renewed in February 2023.
Layout: hall, meter cupboard, utility room, work cupboard, indoor (bicycle) storage, garden-oriented living room with pellet stove and sliding doors (36 m2), open U-shaped kitchen (5 m2) with built-in appliances (ceramic hob, extractor hood, refrigerator, freezer drawers, dishwasher, combination microwave), portal, modern toilet with sink.
1st floor: landing, 4 bedrooms/offices (18, 13, 7 and 7 m2), complete bathroom (5.5 m2) with bath, shower corner, 2nd toilet and sink (unit), central heating. space, roof terrace (9 m2).
General: built in 1994, equipped with recent new screens on the 1st floor, spacious berth (12 meters) on the private bank (recently equipped with new shore revetments), sun protection is also present in the conservatory, terrace on the water side, ground floors provided PVC floors, optimal insulation package (including double glazing from 2013), energy label B, central heating and hot water via HR combi boiler (2013), capacity 468.97 m3, living area: 113 m2, energy label B.
Features
Transfer of ownership
- Last asking price
- € 425,000 kosten koper
- Asking price per m²
- € 3,761
- Status
- Sold
Construction
- Kind of house
- Single-family home, row house
- Building type
- Resale property
- Year of construction
- 1994
- Specific
- With carpets and curtains
- Type of roof
- Flat roof covered with asphalt roofing
Surface areas and volume
- Areas
- Living area
- 113 m²
- Other space inside the building
- 10 m²
- Exterior space attached to the building
- 31 m²
- External storage space
- 9 m²
- Plot size
- 233 m²
- Volume in cubic meters
- 410 m³
Layout
- Number of rooms
- 5 rooms (4 bedrooms)
- Number of bath rooms
- 1 bathroom and 1 separate toilet
- Bathroom facilities
- Shower, bath, toilet, and sink
- Number of stories
- 2 stories
- Facilities
- Outdoor awning, mechanical ventilation, flue, sliding door, and TV via cable
Energy
- Energy label
- Insulation
- Completely insulated
- Heating
- CH boiler
- Hot water
- CH boiler
- CH boiler
- HR (gas-fired combination boiler from 2013, in ownership)
Cadastral data
- TJALLEBERD F 1124
- Cadastral map
- Area
- 233 m²
- Ownership situation
- Full ownership
Exterior space
- Location
- Alongside waterfront, in residential district and unobstructed view
- Garden
- Back garden and front garden
- Back garden
- 168 m² (14.00 metre deep and 12.00 metre wide)
- Garden location
- Located at the southwest
- Balcony/roof terrace
- Roof terrace present
Storage space
- Shed / storage
- Attached brick storage
- Facilities
- Electricity
Garage
- Type of garage
- Parking place
Photos 43
© 2001-2025 funda










































