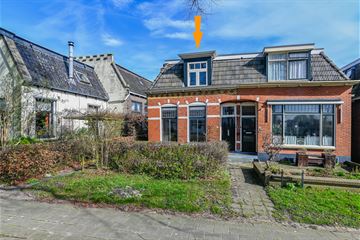
Description
Characteristic semi-detached house in a beautiful location opposite open waters, close to all amenities, with the possibility of parking at the rear. Detached garden house in the backyard (13.9 m2). Own land area: 290 m2. Approximately 28 meters deep backyard. In 2023 the house will be equipped with a new flat roof with insulation.
Layout: spacious hallway, meter cupboard, living room (16.4 m2), dining room (7.2 m2), separate simple kitchen (5.2 m2), toilet with sink, cellar, various closets, work/hobby/garden -/bedroom at the rear with garden doors (19.6 m2).
1st floor: spacious landing with the option to create additional rooms, 2 bedrooms/offices, complete bathroom with bath, 2nd toilet and sink (6.4 m2), various closets.
General: very suitable for the handy buyer, built in 1910, the station, schools and shops are nearby, maintenance/modernization is necessary, energy label C (valid until March 13, 2034), central heating and hot water via HR combination boiler (2017), foundation report is available, living area: 116 m2 and volume 480 m3.
Features
Transfer of ownership
- Last asking price
- € 235,000 kosten koper
- Asking price per m²
- € 2,026
- Status
- Sold
Construction
- Kind of house
- Single-family home, double house
- Building type
- Resale property
- Year of construction
- 1910
- Specific
- Partly furnished with carpets and curtains
- Type of roof
- Flat roof covered with asphalt roofing and roof tiles
Surface areas and volume
- Areas
- Living area
- 116 m²
- External storage space
- 14 m²
- Plot size
- 290 m²
- Volume in cubic meters
- 481 m³
Layout
- Number of rooms
- 5 rooms (2 bedrooms)
- Number of bath rooms
- 1 bathroom and 1 separate toilet
- Bathroom facilities
- Shower, bath, toilet, and sink
- Number of stories
- 2 stories
Energy
- Energy label
- Insulation
- Roof insulation
- Heating
- CH boiler
- Hot water
- CH boiler
- CH boiler
- H.R. Intergas (gas-fired combination boiler from 2017, in ownership)
Cadastral data
- TJALLEBERD A 6901
- Cadastral map
- Area
- 290 m²
- Ownership situation
- Full ownership
Exterior space
- Location
- Alongside a quiet road, in residential district and unobstructed view
- Garden
- Back garden and front garden
- Back garden
- 154 m² (28.00 metre deep and 5.50 metre wide)
- Garden location
- Located at the northeast with rear access
Storage space
- Shed / storage
- Detached wooden storage
Garage
- Type of garage
- Possibility for garage and parking place
Photos 58
© 2001-2024 funda

























































