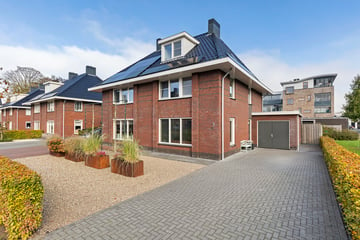
Description
Prachtige 2-onder-1 kapwoning met een authentieke jaren 30 uitstraling uit en is voorzien van maar liefst 9 zonnepanelen, wat resulteert in een energielabel A. Met in totaal 5 slaapkamers biedt deze woning volop ruimte voor een gezin. De woning, gebouwd in 2018, is gunstig gelegen in de wijk Heerenveen-midden omringd door het bruisende centrum, waardoor alle voorzieningen binnen handbereik zijn. De kindvriendelijke buurt en nabijheid van het winkelcentrum maken dit een ideale plek voor gezinnen. Met een woonoppervlakte van 149 m2 op een perceel van 363 m2, biedt deze woning comfortabel en ruim wonen.
De woning beschikt over een eigen oprit en een ruime garage, wat zorgt voor voldoende parkeergelegenheid en opbergruimte. Met 3 woonlagen en 5 slaapkamers is er meer dan genoeg plek voor uw gezin. De woonkamer kenmerkt zich door grote raampartijen, openslaande tuindeuren en vloerverwarming, wat zorgt voor een lichte en aangename leefruimte. De woonkeuken is voorzien van luxe apparatuur en heeft voldoende ruimte om gezellig samen te komen. De badkamer beschikt over een wastafel, ligbad en inloopdouche, waardoor u in alle comfort kunt ontspannen. De woning is energiezuinig met zonnepanelen, isolerend HR+++ glas, vloerisolatie en vloerverwarming.
De ruime tuin is gelegen op het oosten, biedt een oppervlakte van ca 100m2 met een terras waar u heerlijk kunt genieten van de zon. Er is een fijne overkapping van ca 11 m2.
Indeling:
Begane grond: entree, meterkast, toilet, ruime woonkamer (45m2) met mooie gietvloer, open en moderne keuken met inductie kookplaat, afzuigkap, magnetron, oven, koelkast en vaatwasser. Doorgang naar de ruime garage met betonnen vloer en openslaande deuren.
1e verdieping: overloop, toilet met fontein, 3 slaapkamers (16, 9 en 8 m2), de grote slaapkamer heeft aansluitend een inloopkast, mooie badkamer met ligbad, inloopdouche en wastafel.
2e verdieping: overloop, 2 slaapkamers (15 en 6 m2), berging/stookruimte
Kenmerken:
-Bouwjaar 2018
-Woonoppervlakte: 149m2
-Inhoud: 632m3
-Perceel oppervlakte: 363m2
-Energielabel A
-Volledig geïsoleerd
-9 zonnepanelen
-Ruime garage en oprit
-CV uit 2018
Features
Transfer of ownership
- Last asking price
- € 565,000 kosten koper
- Asking price per m²
- € 3,792
- Status
- Sold
Construction
- Kind of house
- Single-family home, double house
- Building type
- Resale property
- Year of construction
- 2018
- Specific
- Partly furnished with carpets and curtains
- Type of roof
- Hipped roof covered with roof tiles
Surface areas and volume
- Areas
- Living area
- 149 m²
- Other space inside the building
- 18 m²
- Plot size
- 363 m²
- Volume in cubic meters
- 632 m³
Layout
- Number of rooms
- 6 rooms (5 bedrooms)
- Number of bath rooms
- 1 bathroom and 2 separate toilets
- Bathroom facilities
- Walk-in shower, bath, and sink
- Number of stories
- 3 stories and a loft
- Facilities
- Skylight, optical fibre, mechanical ventilation, TV via cable, and solar panels
Energy
- Energy label
- Insulation
- Completely insulated
- Heating
- CH boiler
- Hot water
- CH boiler
- CH boiler
- Intergas HRECO (gas-fired combination boiler from 2018, in ownership)
Cadastral data
- HEERENVEEN A 8927
- Cadastral map
- Area
- 363 m²
- Ownership situation
- Full ownership
Exterior space
- Location
- Alongside a quiet road, sheltered location and in residential district
- Garden
- Back garden, front garden and side garden
- Back garden
- 99 m² (10.01 metre deep and 9.85 metre wide)
- Garden location
- Located at the northeast with rear access
Garage
- Type of garage
- Attached brick garage
- Capacity
- 1 car
- Facilities
- Electricity
- Insulation
- No insulation
Parking
- Type of parking facilities
- Parking on private property
Photos 55
© 2001-2025 funda






















































