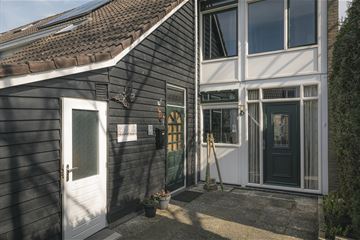This house on funda: https://www.funda.nl/en/detail/koop/verkocht/heerenveen/huis-wulpstraat-33/43489689/

Description
Praktische gezinswoning op hoeklokatie met meer ruimte dan je zou denken! Er is een tuingerichte woonkamer met deur naar de diepe achtertuin, een bijkeuken, separate berging en 4 slaapkamers. De woning is aan de voorzijde voorzien van kunststof kozijnen. De ouderslaapkamer aan de achterzijde heeft een dakkapel met daardoor nog meer ruimte. De woning is gelegen op ca. 180 m2 grond aan een rustige woonstraat. Er is openbare parkeerruimte direct bij de woning gelegen.
INDELING
BEGANE GROND:
Entree met toilet, tuingerichte woonkamer (ca. 25 m2) met deur naar de achtertuin, er is een open keuken (ca. 8 m2) en bijkeuken (ca. 7 m2) met royale bergkast
1e VERDIEPING:
Overloop, 3 slaapkamers (ca. 16m2, 8 m2 en 5 m2) , geheel betegelde badkamer ca. 3,5 m2) met ligbad en wastafel, vaste trap naar...
2E VERDIEPING:
Overloop en bergruimte en 4e slaapruimte (ca. 6 m2).
LIGGING:
De woning is gelegen aan een rustige straat in woonwijk De Greiden. Direct naast de woning zijn openbare vrije parkeerplaatsen. In deze woonwijk zijn alle voorzieningen in de directe omgeving; onder andere winkelcentrum De Greiden en (basis)scholen. Het centrum van Heerenveen met horeca- en winkelvoorzieningen ligt op fietsafstand en ook recreatiegebied De Heide is in de omgeving. Heerenveen is een gezellig dorp en centraal gelegen. Er is een trein- en busstation en er zijn goede aansluitingen op de rijkswegen.
Features
Transfer of ownership
- Last asking price
- € 269,000 kosten koper
- Asking price per m²
- € 2,690
- Status
- Sold
Construction
- Kind of house
- Single-family home, corner house
- Building type
- Resale property
- Year of construction
- 1973
- Type of roof
- Gable roof covered with roof tiles
Surface areas and volume
- Areas
- Living area
- 100 m²
- Other space inside the building
- 7 m²
- Plot size
- 180 m²
- Volume in cubic meters
- 360 m³
Layout
- Number of rooms
- 5 rooms (4 bedrooms)
- Number of bath rooms
- 1 bathroom and 1 separate toilet
- Bathroom facilities
- Bath and sink
- Number of stories
- 3 stories
Energy
- Energy label
- Heating
- CH boiler
- Hot water
- CH boiler
- CH boiler
- HRE 28/24 CW4 (gas-fired combination boiler from 2018, to rent)
Cadastral data
- HEERENVEEN A 5088
- Cadastral map
- Area
- 180 m²
- Ownership situation
- Full ownership
Exterior space
- Location
- Alongside a quiet road, sheltered location and in residential district
- Garden
- Back garden, front garden and side garden
- Back garden
- 60 m² (10.00 metre deep and 6.00 metre wide)
- Garden location
- Located at the northeast with rear access
Parking
- Type of parking facilities
- Public parking
Photos 30
© 2001-2025 funda





























