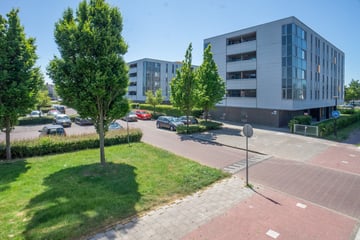
Description
Stap binnen in dit prachtige appartement op de 1e etage van het complex. Met zijn ruime indeling en overvloed aan natuurlijk licht is dit de perfecte plek om thuis te komen. Of je nu een gezin hebt of gewoon opzoek bent naar jouw eigen comfortabele stek, dit appartement biedt de ideale combinatie van ruimte, functionaliteit en gemak. Het complex is voorzien van zowel een trap als een lift en geniet van een gezonde vereniging van eigenaren (Vve) wat bijdraagt aan het behoud en onderhoud van het gebouw. Winkels, scholen en openbaar vervoer zijn allemaal binnen handbereik, waardoor jouw dagelijkse leven moeiteloos verloopt. Maak vandaag nog een afspraak om dit prachtige appartement te bezichtigen en ervaar zelf het comfort en de aantrekkelijke locatie! Bel of mail ons snel voor een vrijblijvende bezichtiging.
Indeling
U komt binnen in de hal die u toegang geeft naar 3 comfortabele slaapkamers, een aparte ruimte voor wasmachine en droger, de moderne badkamer voorzien van douche en wastafel, een apart toilet en de lichte woonkamer met open keuken compleet met inbouwapparatuur. Tevens heeft u vanuit de woonkamer toegang tot het inpandige balkon waar u heerlijk kunt genieten.
Bijzonderheden
Bijzonderheden:
Bouwjaar:2020
Inhoud :280m3
Woonoppervlakte:95 m2
Goed onderhouden en verzorgd appartementen complex
Lichte woonkamer
3 slaapkamers
Aparte ruimte voor wasmachine en droger.
Service kosten Vve: €176,78
Welcome to this beautiful apartment on the first floor of this complex. It is the perfect place to come home to because of its spacious lay-out and the abundance of natural light, whether you have a family or simply are looking for your own comfortable niche. This apartment offers the ideal combination of space, functionality and comfort.
The complex has a staircase and a lift, and a sound owners’ association (Vve) which contributes to the preservation and maintenance of the building. Shops, schools and public transport are all within easy reach which makes your daily life easy. Call or email us today for a noncommittal viewing appointment and experience yourself the comfort of this beautiful apartment on this attractive location.
You enter the hall with access to 3 comfortable bedrooms. The apartment has a separate space for a washer and dryer, and a modern bathroom fitted with a shower and washbasin. There is a separate toilet. Next, you enter the bright living room with an open fitted kitchen. From the living room you can access the walled-in balcony where you can sit and enjoy.
Details:
- Year of construction: 1999
- Contents: 280m3
- Living space: 95m2
- Well maintained and well-tended apartment building
- Bright living room
- 3 bedrooms
- Separate space for a washer and dryer
- Service costs owners’ association: €176.78
Features
Transfer of ownership
- Last asking price
- € 325,000 kosten koper
- Asking price per m²
- € 3,421
- Status
- Sold
- VVE (Owners Association) contribution
- € 171.85 per month
Construction
- Type apartment
- Apartment with shared street entrance (apartment)
- Building type
- Resale property
- Year of construction
- 2000
- Type of roof
- Flat roof covered with asphalt roofing
- Quality marks
- Energie Prestatie Advies
Surface areas and volume
- Areas
- Living area
- 95 m²
- Exterior space attached to the building
- 5 m²
- External storage space
- 5 m²
- Volume in cubic meters
- 280 m³
Layout
- Number of rooms
- 4 rooms (3 bedrooms)
- Number of bath rooms
- 1 bathroom and 1 separate toilet
- Bathroom facilities
- Shower and washstand
- Number of stories
- 1 story
- Located at
- 1st floor
- Facilities
- Elevator, mechanical ventilation, and TV via cable
Energy
- Energy label
- Insulation
- Double glazing and completely insulated
- Heating
- CH boiler
- Hot water
- CH boiler
- CH boiler
- Gas-fired combination boiler from 2019, in ownership
Cadastral data
- HEERHUGOWAARD P 4284
- Cadastral map
- Ownership situation
- Full ownership
Exterior space
- Location
- Alongside a quiet road and in residential district
- Balcony/roof terrace
- Balcony present
Parking
- Type of parking facilities
- Public parking
VVE (Owners Association) checklist
- Registration with KvK
- Yes
- Annual meeting
- Yes
- Periodic contribution
- Yes (€ 171.85 per month)
- Reserve fund present
- Yes
- Maintenance plan
- Yes
- Building insurance
- Yes
Photos 54
© 2001-2024 funda





















































