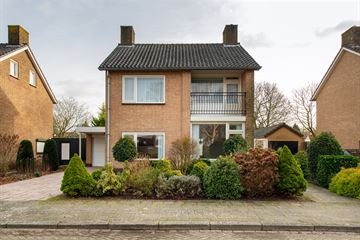This house on funda: https://www.funda.nl/en/detail/koop/verkocht/heerle/huis-beukenstraat-12/42343123/

Description
Heel mooie vrijstaande woning met een ruime inpandige garage, aparte berging en een prachtige tuin.
Dit ruime en representatieve huis is buitengewoon goed onderhouden, heeft erg veel potentie en biedt u een oase aan rust en privacy.
Het is gelegen op een mooi en rustig plekje in het centrum van het dorp, kort nabij uitvalswegen en alle voorzieningen.
Heerle is een leuk dorpje (ca. 1.800 inwoners) met een buurtsuper en basisschool, de Gertrudiskerk, een voetbal- en handbalvereniging en diverse jaarlijkse dorpsevenementen.
De kwaliteit van wonen in Heerle is goed en met de gunstige ligging van het dorp ten opzichte van de steden Roosendaal en Bergen op Zoom profiteert u in Heerle bovendien extra van alle gemakken van beide middelgrote plaatsen en hun regionale functie.
BEGANE GROND:
Overdekte entree, voortuin en oprit (2 auto's).
Hal en trapopgang, vernieuwde meterkast en kelderkast.
Licht betegelde toiletruimte voorzien van duobloc en fonteintje.
Royale lichte woonkamer (groot 27.0 m2).
Mooie woonkeuken met tuindeur en keurige L-vormige inrichting voorzien van diverse inbouwapparatuur.
Riante tuinkamer (groot ca. 13.0 m2) annex slaapkamer (keuken?) met wastafel en tuindeur.
Vaste kast en CV-combiketel (2017) HR.
Inpandige garage met elektrische roldeur en aansluiting wasmachine.
Grote en fraaie achtertuin op het zuidoosten met gazon, prieel en borders, terras, poort achterom, zij-tuin (extra oprit en/of garage?) en opslag.
Ruime stenen berging (groot ca. 12.0 m2).
1e VERDIEPING:
Overloop en vaste trapopgang.
3 ruime slaapkamers (groot ca. 11.0 - 11.0 en 12.0 m2) met balkon en vaste kastruimte.
Licht betegelde badkamer met douchecabine en 2e toilet, wastafel en badmeubel.
2e VERDIEPING:
Open zolderruimte (1 of 2 extra slaapkamers?).
BIJZONDERHEDEN:
Betonvloeren begane grond en 1e verdieping, houten balklaag vloer 2e verdieping.
Dubbele beglazing.
Dakisolatie.
Apparatuur keuken: keramische kookplaat en afzuigkap, koelkast, combi oven/magnetron en vaatwasser.
Features
Transfer of ownership
- Last asking price
- € 439,500 kosten koper
- Asking price per m²
- € 3,256
- Status
- Sold
Construction
- Kind of house
- Single-family home, detached residential property
- Building type
- Resale property
- Year of construction
- 1967
- Type of roof
- Gable roof covered with roof tiles
Surface areas and volume
- Areas
- Living area
- 135 m²
- Other space inside the building
- 14 m²
- Exterior space attached to the building
- 6 m²
- External storage space
- 12 m²
- Plot size
- 518 m²
- Volume in cubic meters
- 518 m³
Layout
- Number of rooms
- 6 rooms (4 bedrooms)
- Number of bath rooms
- 1 bathroom and 1 separate toilet
- Bathroom facilities
- Shower, toilet, sink, and washstand
- Number of stories
- 3 stories
- Facilities
- Outdoor awning, passive ventilation system, and flue
Energy
- Energy label
- Insulation
- Roof insulation and partly double glazed
- Heating
- CH boiler
- Hot water
- CH boiler
- CH boiler
- Nefit HR ecoline (2017, in ownership)
Cadastral data
- WOUW K 2548
- Cadastral map
- Area
- 518 m²
- Ownership situation
- Full ownership
Exterior space
- Location
- Alongside a quiet road and in residential district
- Garden
- Back garden, deck, front garden and side garden
- Back garden
- 300 m² (20.00 metre deep and 15.00 metre wide)
- Garden location
- Located at the southeast with rear access
Storage space
- Shed / storage
- Detached brick storage
Garage
- Type of garage
- Built-in
- Capacity
- 1 car
- Facilities
- Electrical door, electricity, heating and running water
Parking
- Type of parking facilities
- Parking on private property
Photos 53
© 2001-2025 funda




















































