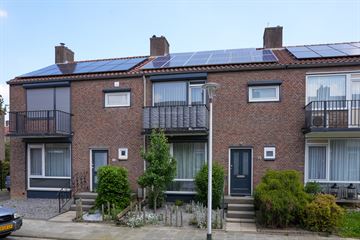This house on funda: https://www.funda.nl/en/detail/koop/verkocht/heerlen/huis-pliniusstraat-19/43522228/

Description
Omschrijving:
In de zeer gewilde woonwijk Aarveld op loop afstand van het centrum van Heerlen en Welten gelegen goed onderhouden en instapklare tussenwoning op een perceel van 140 m2 grond. De woning is voorzien van kunststof kozijnen met HR ++ dubbele beglazing. De fraaie inbouwkeuken is voorzien van diverse inbouwapparatuur, te weten een vaatwasser, combi magnetron, stoomoven, koelkast/vriezer met ingebouwde ijsblokjes installatie, inductie kookplaat en een afzuigkap. De woning is geheel van het gas af. Warmwatervoorziening door middel van een warmtepomp boiler (eigendom, 2023). De woning heeft 15 zonnepanelen (eigendom, 2015) en 2 airco units. Winkels, scholen, sportaccommodaties, bossen en diverse verbindingswegen zijn in de korte omtrek te vinden. Deze woning moet u zeker van binnen bekijken!
De indeling is als volgt:
Souterrain:
Hal met trapopgang, kelder met wasbak, ontkoppelde Bosch c.v.-ketel, 2e badkamer met infra rood sauna en ligbad/Whirlpool/douche; prive bioscoop, inbouwverlichting, meterkast, kelder met wasmachine aansluiting en warmtepomp boiler; entree naar de tuin.
Begane grond:
Hal/entree, toilet met fonteintje, woonkamer met houtkachel en airco unit; openkeuken met diverse inbouw apparatuur en een apothekerskast.
Eerste verdieping:
Overloop met airco unit, inloopkast, 3 slaapkamers (waarvan 1 met vaste trap naar de zolder) en vaste kasten; balkon, badkamer met wastafelmeubel, 2e (hang)toilet, douchecabine, warmte spiraal en natuurlijke ventilatie met motor.
Tweede verdieping:
Zolderkamer met dakkapel, omvormer en knieschotten.
Bijzonderheden:
• Bouwjaar 1958.
• Aanvaarding in onderling overleg.
• Dubbele dakisolatie.
Features
Transfer of ownership
- Last asking price
- € 299,500 kosten koper
- Asking price per m²
- € 2,674
- Status
- Sold
Construction
- Kind of house
- Single-family home, row house
- Building type
- Resale property
- Year of construction
- 1958
- Type of roof
- Gable roof covered with asphalt roofing and roof tiles
Surface areas and volume
- Areas
- Living area
- 112 m²
- Other space inside the building
- 47 m²
- Exterior space attached to the building
- 3 m²
- Plot size
- 140 m²
- Volume in cubic meters
- 498 m³
Layout
- Number of rooms
- 8 rooms (4 bedrooms)
- Number of bath rooms
- 2 bathrooms and 1 separate toilet
- Bathroom facilities
- Sauna, 2 showers, bath, toilet, and washstand
- Number of stories
- 3 stories and a basement
- Facilities
- Air conditioning, passive ventilation system, flue, sauna, and solar panels
Energy
- Energy label
- Insulation
- Roof insulation and energy efficient window
- Heating
- Wood heater and heat pump
- Hot water
- Solar boiler
Cadastral data
- HEERLEN H 3436
- Cadastral map
- Area
- 140 m²
- Ownership situation
- Full ownership
Exterior space
- Location
- Alongside a quiet road, in wooded surroundings and in residential district
- Garden
- Back garden and front garden
- Back garden
- 60 m² (10.00 metre deep and 6.00 metre wide)
- Garden location
- Located at the northeast with rear access
- Balcony/roof terrace
- Balcony present
Parking
- Type of parking facilities
- Public parking
Photos 55
© 2001-2025 funda






















































