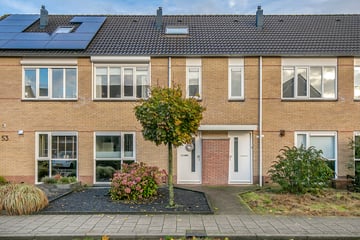This house on funda: https://www.funda.nl/en/detail/koop/verkocht/heeten/huis-nieenhof-55/42316612/

Description
In het landelijke dorp Heeten, in een rustige kindvriendelijke woonwijk gelegen moderne uitgebouwde tussenwoning met vrijstaande houten berging en achterom. Deze royale woning, met moderne badkamer, toilet en keuken, is aan de achterzijde uitgebouwd, beschikt over een dakkapel en is optimaal geïsoleerd (Energielabel A). De onlangs opnieuw fraai aangelegde achtertuin beschikt over een ruim terras.
Indeling
Begane grond: entree/hal, modern toilet met fonteintje (2023), lichte tuingerichte en uitgebouwde (3 meter diep en over de volledige breedte) woonkamer voorzien van lichtkoepel en fraaie houten vloer, open moderne keuken (2018) voorzien van diverse inbouwapparatuur (o.a. vaatwasser, combi magnetron, koelkast en inductiekookplaat), bijkeuken / tochtportaal met toegang tot de fraai aangelegde en diepe tuin.
1e verdieping: overloop met toegang tot drie slaapkamers waarvan één in gebruik is als inloopkamer. De slaapkamer aan de voorzijde voorzien is voorzien van elektrische rolluik. Onlangs geheel vernieuwde badkamer (2023) voorzien van douche, fraaie wastafelmeubel en een 2e toilet. Vaste trap naar........
2e verdieping: overloop met cv opstelling, veel bergruimte en toegang tot de waskamer en een royale slaapkamer beiden voorzien van dakkapel.
Kortom: een ideale woning om zo in te trekken en uiterst geschikt voor starters en gezinnen!
Bijzonderheden:
* zeer goed geïsoleerd (energielabel A)
* Moderne instapklare en goed onderhouden woning
* woonoppervlak van maar liefst: 128 m²
* meterkast met aansluiting voor elektrisch laden van een auto.
* inhoud: 427 m³
* dakkapel 2006
* uitbouw 2002
Van deze woning is een woningwebsite: nieenhof55.nl
Features
Transfer of ownership
- Last asking price
- € 339,000 kosten koper
- Asking price per m²
- € 2,648
- Status
- Sold
Construction
- Kind of house
- Single-family home, row house
- Building type
- Resale property
- Year of construction
- 1998
- Type of roof
- Gable roof covered with roof tiles
Surface areas and volume
- Areas
- Living area
- 128 m²
- Exterior space attached to the building
- 5 m²
- External storage space
- 8 m²
- Plot size
- 157 m²
- Volume in cubic meters
- 427 m³
Layout
- Number of rooms
- 6 rooms (5 bedrooms)
- Number of bath rooms
- 1 bathroom and 1 separate toilet
- Bathroom facilities
- Walk-in shower, toilet, and washstand
- Number of stories
- 3 stories
- Facilities
- Skylight, optical fibre, mechanical ventilation, passive ventilation system, rolldown shutters, and TV via cable
Energy
- Energy label
- Insulation
- Roof insulation, double glazing, insulated walls, floor insulation and completely insulated
- Heating
- CH boiler
- Hot water
- CH boiler
- CH boiler
- Nefit HR (gas-fired combination boiler from 2017, in ownership)
Cadastral data
- RAALTE H 6336
- Cadastral map
- Area
- 157 m²
- Ownership situation
- Full ownership
Exterior space
- Location
- Alongside a quiet road and in residential district
- Garden
- Back garden and front garden
- Back garden
- 65 m² (12.00 metre deep and 5.40 metre wide)
- Garden location
- Located at the northwest with rear access
Storage space
- Shed / storage
- Detached wooden storage
- Facilities
- Electricity
Parking
- Type of parking facilities
- Public parking
Photos 42
© 2001-2025 funda









































