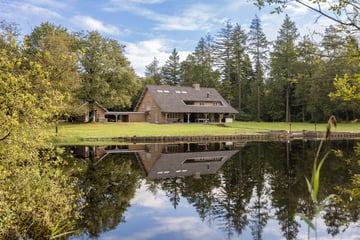This house on funda: https://www.funda.nl/en/detail/koop/verkocht/heeze/huis-de-zegge-6/89131899/

Description
Exclusive Country House with Unlimited Possibilities near Eindhoven
In a unique location southeast of Eindhoven, just a stone's throw from the High Tech Campus and a little over a 15-minute drive from Eindhoven Airport, this beautiful country house awaits new visionary owners. Because the country house requires complete renovation, it offers an exceptional opportunity to create your dream home in one of the most sought-after areas of North Brabant.
Via a long driveway lined with magnificent old trees, you reach the country house that exudes irresistible charm. Surrounded by a park-like landscaped garden with a large pond, private park, and forest, you will experience a unique 'way of life' where ambiance, character, nature, and optimal living pleasure come together.
The country house is excellently located north of Heeze, with the dynamism of Eindhoven and the High Tech Campus within easy reach. Heeze and the nearby Geldrop offer excellent amenities, while the vibrant city life of Eindhoven is just a short drive away. Here you can enjoy shopping, strolling, and dining. With good connections to the national and international road network and Eindhoven Airport around the corner, Europe is at your feet.
Surrounding the country house is a park-like garden that offers optimal privacy. In the garden, there are two small detached guesthouses that can also be converted into an office and/or studio. This makes the estate not only an ideal place to live but also offers possibilities for a home office, guest accommodation, or au pair lodging.
Are you the enterprising spirit who wants to breathe new life into this country house and are you looking for a unique place that perfectly combines living and working? We warmly invite you for a viewing to experience the unprecedented potential of this exceptional estate yourself.
Special Note: As of May 17, 2021, the property has been designated as a non-publicly accessible estate under the Dutch Nature Conservation Act of 1928 (Natuurschoonwet 1928). For more information on NSW estates, please refer to the website of the Netherlands Enterprise Agency (Rijksdienst voor Ondernemend Nederland): ).
Features
Transfer of ownership
- Last asking price
- € 1,475,000 kosten koper
- Asking price per m²
- € 2,701
- Status
- Sold
Construction
- Kind of house
- Villa, detached residential property
- Building type
- Resale property
- Construction period
- 1971-1980
- Type of roof
- Gable roof covered with roof tiles
Surface areas and volume
- Areas
- Living area
- 546 m²
- Other space inside the building
- 17 m²
- Exterior space attached to the building
- 187 m²
- External storage space
- 37 m²
- Plot size
- 68,120 m²
- Volume in cubic meters
- 2,088 m³
Layout
- Number of rooms
- 13 rooms (7 bedrooms)
- Number of bath rooms
- 4 bathrooms and 1 separate toilet
- Bathroom facilities
- Sauna, 3 showers, double sink, 2 toilets, and sink
- Number of stories
- 3 stories and an attic
- Facilities
- Elevator, passive ventilation system, flue, and sauna
Energy
- Energy label
Cadastral data
- HEEZE A 3562
- Cadastral map
- Area
- 68,120 m²
- Ownership situation
- Full ownership
Exterior space
- Location
- Alongside a quiet road, sheltered location and in wooded surroundings
- Garden
- Surrounded by garden
- Balcony/roof terrace
- Balcony present
Storage space
- Shed / storage
- Detached brick storage
Garage
- Type of garage
- Detached wooden garage and detached brick garage
- Capacity
- 1 car
Parking
- Type of parking facilities
- Parking on gated property and parking on private property
Photos
© 2001-2025 funda
