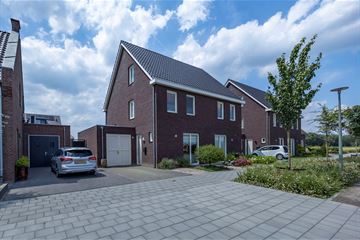
Description
Op een rustige woonstek tegenover een groenvoorziening/ speelveldje in het kerkdorp Heide (gemeente Venray) staat deze twee-onder-één-kap woning met inpandige berging/garage. De woning, gebouwd in 2018, is volledig geïsoleerd en heeft energielabel A.
De indeling van de woning omvat een ruime, tuingerichte woonkamer, een keuken en een separaat toilet op de begane grond. Op de eerste verdieping bevinden zich drie slaapkamers en een badkamer. De multifunctionele tweede verdieping, met een hoge nok, biedt de mogelijkheid tot het creëren van een vierde slaapkamer
Een groot voordeel is de ruime garage van ca. 17 m², die inpandig te bereiken is. Daarnaast biedt de oprit plaats aan één auto.
De tuin, gelegen op het zonnige westen, is de perfecte plek om van de zon te genieten. De woning is traditioneel gebouwd met solide materialen, bakgoten, zinken hemelwaterafvoeren en vloerverwarming als hoofdverwarming. Alle kozijnen zijn van kunststof en voorzien van HR-beglazing.
Kortom: een prachtige, jonge woning op een mooie rustige locatie in het kerkdorp Heide.
B.jr.: 2018, perceel: 220 m², woonopp.: ca. 115 m², overig inp. ruimte ca. 17 m², inh.: ca. 495 m³.
Voor meer en uitgebreide informatie kunt u de brochure downloaden!
Features
Transfer of ownership
- Last asking price
- € 389,000 kosten koper
- Asking price per m²
- € 3,383
- Status
- Sold
Construction
- Kind of house
- Single-family home, double house
- Building type
- Resale property
- Year of construction
- 2018
- Type of roof
- Gable roof covered with roof tiles
Surface areas and volume
- Areas
- Living area
- 115 m²
- Other space inside the building
- 17 m²
- Plot size
- 220 m²
- Volume in cubic meters
- 495 m³
Layout
- Number of rooms
- 5 rooms (4 bedrooms)
- Number of bath rooms
- 1 bathroom and 1 separate toilet
- Bathroom facilities
- Walk-in shower, toilet, underfloor heating, and sink
- Number of stories
- 3 stories
- Facilities
- Balanced ventilation system
Energy
- Energy label
- Not available
- Insulation
- Energy efficient window and completely insulated
- Heating
- CH boiler and complete floor heating
- Hot water
- CH boiler
- CH boiler
- Nefit (gas-fired combination boiler from 2018, in ownership)
Cadastral data
- VENRAY N 2695
- Cadastral map
- Area
- 220 m² (part of parcel)
- Ownership situation
- Full ownership
Exterior space
- Location
- Alongside a quiet road and in residential district
- Garden
- Back garden
- Back garden
- 119 m² (14.00 metre deep and 8.50 metre wide)
- Garden location
- Located at the west
Garage
- Type of garage
- Built-in
- Capacity
- 1 car
- Facilities
- Electricity, heating and running water
Photos 28
© 2001-2024 funda



























