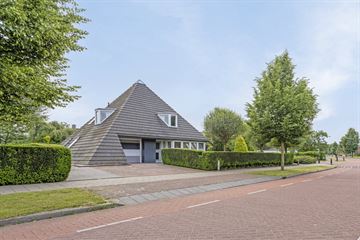This house on funda: https://www.funda.nl/en/detail/koop/verkocht/heijen/huis-hoofdstraat-57-b/43528193/

Description
BIJZONDER WONEN? Vrijstaande PIRAMIDE-woning met inpandige garage, berging en prachtige grote tuin (met tuinhuis en losse overkapping) rondom de woning. Fraaie ligging aan de rand van het dorp met uitzicht richting Kasteel Heijen en de uiterwaarden van de Maas. Het bosrijke natuurgebied "Maasduinen" ligt bijna op steenworp afstand. De woning is prima onderhouden, zeer goed geïsoleerd en biedt verrassend veel ruimte en comfort. De tuin is mooi aangelegd en voorzien van mooie terrassen en fraaie vijverpartij. Ligging nabij de uitvalswegen en opritten A77 (Duitsland-Boxmeer) en A73 (Nijmegen-Venlo).
Bouwjaar 1993. Perceel 1176 m2. Woonoppervlakte 147 m2. Inhoud 683 m3. Energielabel A.
Begane grond: ruime hal; luxe toilet; ruime woonkamer met overal vrij uitzicht en schuifpui naar terras; open keuken met mooie opstelling inclusief moderne apparatuur (inductiekookplaat); praktische bijkeuken met witgoedaansluiting; kelder (ideale provisieruimte).
1e Verdieping: overloop; 3 ruime slaapkamers (ouderslaapkamer heeft eigen loggia); badkamer met douche; ligbad toilet en dubbele wastafel.
2e Verdieping: vaste trap naar fijne en lichte werkkamer (met diverse bergruimten) en "top" van glas.
Bijzonderheden:
- veel licht
- veel privacy
- begane grond is voorzien van vloerverwarming
- lage energiekosten
- airco in woonkamer en ouderslaapkamer (ook verwarmen)
Aanvaarding per direct
Features
Transfer of ownership
- Last asking price
- € 589,000 kosten koper
- Asking price per m²
- € 4,007
- Status
- Sold
Construction
- Kind of house
- Single-family home, detached residential property
- Building type
- Resale property
- Year of construction
- 1993
- Type of roof
- Pyramid hip roof covered with roof tiles
Surface areas and volume
- Areas
- Living area
- 147 m²
- Other space inside the building
- 36 m²
- Exterior space attached to the building
- 12 m²
- External storage space
- 8 m²
- Plot size
- 1,176 m²
- Volume in cubic meters
- 683 m³
Layout
- Number of rooms
- 5 rooms (3 bedrooms)
- Number of bath rooms
- 1 bathroom and 1 separate toilet
- Bathroom facilities
- Shower, double sink, bath, and toilet
- Number of stories
- 2 stories and an attic
Energy
- Energy label
- Insulation
- Roof insulation, double glazing, insulated walls, floor insulation and completely insulated
- Heating
- CH boiler and partial floor heating
- Hot water
- CH boiler
- CH boiler
- HR Nefit (gas-fired combination boiler from 2011, in ownership)
Cadastral data
- GENNEP G 637
- Cadastral map
- Area
- 1,176 m²
- Ownership situation
- Full ownership
Exterior space
- Location
- Unobstructed view
- Garden
- Surrounded by garden
Storage space
- Shed / storage
- Detached wooden storage
Garage
- Type of garage
- Built-in
- Capacity
- 1 car
- Facilities
- Electrical door and electricity
Parking
- Type of parking facilities
- Parking on private property
Photos 49
© 2001-2024 funda
















































