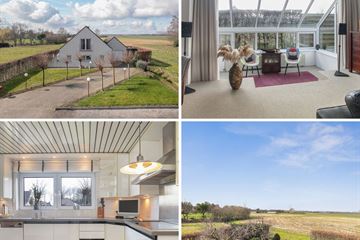This house on funda: https://www.funda.nl/en/detail/koop/verkocht/heikant/huis-heidestraat-3/88521773/

Description
Welcome to your dream home! This modern detached house with rural views in Heikant offers a fine balance between luxury living and quiet surroundings. Situated on a plot of 720 m2 and overlooking the arable land behind, you will feel as free as a bird here.
This 1992 detached house is surprisingly spacious with the possibility of living on the ground floor. The spacious living room with sunken conservatory and built-in pellet stove is comfortable and bright. The beautiful cast floor flows barrier-free from hall to living room. With a bedroom on the ground floor and the possibility and present connections to create a bathroom in the garage, this is a house with many possibilities.
Ground floor:
You enter into the bright, spacious hall from where you have access to the meter cupboard and toilet with hand basin. The beautiful cast floor and custom-made wardrobe with mirror wall make for a stylish entry. From the hall, you have access to the bedroom or study, attached garage and living room.
The living room is bright and spacious and at the back is the house you have direct access to the terrace through the two sliding doors. To the side of the living room is the sunken conservatory that faces south. Here you can enjoy the sun on beautiful days in early spring and autumn. On hot days, the air conditioning offers cooling and at the rear, an electrically operated sunshade provides the necessary shade.
The neat kitchen with various built-in appliances and a tasteful Corian worktop is situated at the front of the house. Equipped with an induction hob, extractor hood, combi oven/microwave, fridge and dishwasher, this kitchen is very complete. Through the kitchen, you enter the scullery. Here you will find the central heating boiler from 2013 and connections for washing machine and dryer. Here you will also find an outside door giving access to the south-facing terrace.
The bedroom, work or hobby room on the ground floor is accessible from the hallway, directly to the left of the front door. This room could therefore also serve as a practice room or home office. A hot and cold water connection is provided in this room.
The spacious garage with extra storage space in the attic has a neat tiled floor. In addition to the boiler, a steam shower is also currently installed here. It is therefore quite possible to create a second bathroom here. The insulated garage has central heating.
First floor:
The first floor comprises a landing with access to two large bedrooms and a spacious bathroom.
The front bedroom has French garden doors with a French balcony. Here you will find the hatch with access to the storage attic that runs the entire depth of the house.
The second bedroom, at the rear of the house, features two doors opening onto the wooden balcony. This bedroom features a built-in wardrobe across the entire width of the room. From this bedroom, you overlook the beautiful polders, which is great to wake up to....
The spacious bathroom is equipped with a shower and a bathtub. Furthermore, a double washbasin cabinet with a sea of storage space underneath and a second toilet. A large skylight provides the necessary natural light here. From the bathroom, you have a direct access door to the rear bedroom.
Garden:
The property is wonderfully quiet and the views are breathtaking. At the front, the house is far enough from the road to be bothered by it, and at the back you experience pure freedom.
Next to the garage is another detached wooden shed. With the back garden facing west, you can enjoy the sunshine on the terrace behind the living room until sunset. A sprinkler system in both front and back gardens keeps the lawn in good condition, and with the views over fields and polders, this is the place to unwind.
Features
Transfer of ownership
- Last asking price
- € 525,000 kosten koper
- Asking price per m²
- € 3,547
- Original asking price
- € 575,000 kosten koper
- Status
- Sold
Construction
- Kind of house
- Single-family home, detached residential property
- Building type
- Resale property
- Year of construction
- 1992
- Type of roof
- Gable roof covered with roof tiles
Surface areas and volume
- Areas
- Living area
- 148 m²
- Other space inside the building
- 34 m²
- Exterior space attached to the building
- 8 m²
- External storage space
- 6 m²
- Plot size
- 720 m²
- Volume in cubic meters
- 724 m³
Layout
- Number of rooms
- 4 rooms (3 bedrooms)
- Number of bath rooms
- 1 bathroom and 1 separate toilet
- Bathroom facilities
- Sauna, shower, double sink, bath, toilet, and washstand
- Number of stories
- 2 stories and an attic
- Facilities
- Air conditioning, outdoor awning, skylight, french balcony, passive ventilation system, rolldown shutters, flue, and sauna
Energy
- Energy label
- Insulation
- Double glazing
- Heating
- CH boiler, fireplace and pellet burner
- Hot water
- CH boiler
- CH boiler
- Gas-fired combination boiler from 2013, in ownership
Cadastral data
- HULST N 107
- Cadastral map
- Area
- 720 m²
- Ownership situation
- Full ownership
Exterior space
- Location
- Alongside a quiet road, rural and unobstructed view
- Garden
- Surrounded by garden
- Balcony/roof terrace
- Balcony present
Storage space
- Shed / storage
- Detached wooden storage
Garage
- Type of garage
- Built-in
- Capacity
- 1 car
- Facilities
- Electrical door, loft, electricity, heating and running water
Parking
- Type of parking facilities
- Parking on private property and public parking
Photos 82
© 2001-2024 funda

















































































