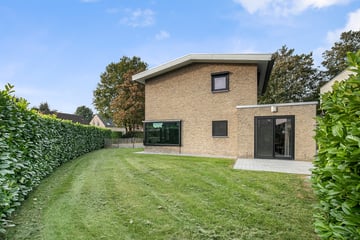This house on funda: https://www.funda.nl/en/detail/koop/verkocht/heikant/huis-vlasstraat-6/88747998/

Description
Deze vrijstaande woning met ruime tuin rondom die heerlijk beschut in het hart van Heikant is beschikbaar. De leuke woning heeft een fijne indeling en is de laatste jaren flink onderhanden genomen. Met nieuwe kozijnen, nieuwe isolatie onder het dak, spouwmuurisolatie en een spiksplinternieuw ventilatiesysteem is de woning flink verduurzaamd. Met veel natuur in de omgeving is het hier heerlijk wonen.
indeling:
Via de fraaie matzwarte kunststof voordeur betreed je de ruime hal met meterkast. Deze loopt over in een gang met toilet, trapkast en vaste trap naar boven. Aan het einde van de gang loop je de keuken in. De keuken beschikt over veel kastruimte en is uitgerust met 1,5 spoelbak en een 4-pits gaskookplaat.
De keuken staat in open verbinding met de royale woonkamer. De woonkamer bestaat uit twee ruimten, de eetkamer is het hart van de woning. Met een schuifpui en twee vaste ramen is het hier heerlijk vertoeven. Met veel licht, overzicht over te tuin en zichtcontact met zitkamer en keuken is wordt dit je favoriete plekje voor overdag. Ook de zitkamer is voorzien van twee grote raampartijen en de enorme schouw is hier de absolute blikvanger, hierin zit een gashaard verwerkt.
Aan de andere zijde van de keuken bevindt zich een multifunctionele ruimte. Ook hier is extra geïsoleerd en deze voormalige garage doet nu dienst als bijkeuken met aansluiting voor wasmachine. Heel eenvoudig creëer je hier een extra slaapkamer met kleine badkamer of juist een werkkamer met een aparte wasruimte. Speelkamer, kapsalon, hobbykamer, alles wat jij maar wilt kun je hier eenvoudig realiseren.
verdieping:
Op de verdieping heb je via de overloop toegang tot drie slaapkamers en de badkamer. De badkamer is uitgerust met een wastafel en douche. De slaapkamers zijn allen voorzien van een nette laminaatvloer.
Tuin:
De woning staat midden op het perceel en hier heb je dan ook aan alle kanten tuin. Het perceel heeft de vorm van een kwart cirkel en heeft aan de voorkant van de woning een brede oprit met plaats voor minimaal 4 auto's. Aan de achterzijde staat de vrijstaande stenen garage met daarnaast ook nog een carport, die in de zomer dienst doet als loungeplaats. De hoge haag rondom de tuin biedt volledige privacy.
Features
Transfer of ownership
- Last asking price
- € 325,000 kosten koper
- Asking price per m²
- € 2,686
- Status
- Sold
Construction
- Kind of house
- Single-family home, detached residential property
- Building type
- Resale property
- Year of construction
- 1950
- Type of roof
- Gable roof covered with roof tiles
Surface areas and volume
- Areas
- Living area
- 121 m²
- Exterior space attached to the building
- 1 m²
- External storage space
- 22 m²
- Plot size
- 720 m²
- Volume in cubic meters
- 413 m³
Layout
- Number of rooms
- 1 room
- Number of bath rooms
- 1 separate toilet
- Number of stories
- 1 story
- Facilities
- Rolldown shutters, sliding door, and TV via cable
Energy
- Energy label
- Insulation
- Roof insulation, triple glazed, double glazing, energy efficient window and insulated walls
- Heating
- CH boiler
- Hot water
- CH boiler
- CH boiler
- ATAG HR (gas-fired combination boiler from 2010, in ownership)
Cadastral data
- HULST S 473
- Cadastral map
- Area
- 720 m²
- Ownership situation
- Full ownership
Exterior space
- Location
- Alongside a quiet road and in residential district
- Garden
- Surrounded by garden
Garage
- Type of garage
- Carport and detached brick garage
- Capacity
- 1 car
- Facilities
- Electricity
- Insulation
- No insulation
Parking
- Type of parking facilities
- Parking on private property and public parking
Photos 48
© 2001-2024 funda















































