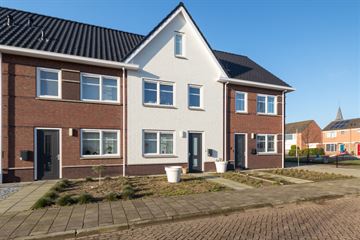
Description
Op loopafstand van het centrum van Heikant staat deze ruime, duurzame, energiezuinige tussenwoning met A+++ label. Deze onderhoudsvriendelijke woning is met de meest moderne materialen gebouwd, heeft 4 slaapkamers en verkeert in nieuwstaat!
Het dorp Heikant ligt op steenworp afstand van de Belgische grens en vlakbij Hulst met al zijn voorzieningen. Het dorp wordt omgeven door polderlandschappen en bossen. Uitvalswegen naar steden als Antwerpen en Gent zijn snel en gemakkelijk te bereiken.
Indeling:
Binnenkomst in de ruime hal met toilet, meterkast en vurenhouten trap naar de eerste verdieping. Vanuit de hal heb je toegang tot de heerlijk ruime, L-vormige woonkamer die mogelijkheid biedt tot verschillende indelingen van de zithoek. De open woonkeuken is voorzien van een keukenblok in hoekopstelling. Vanuit de woonkamer kun je middels de fraaie tuindeuren de zonnige achtertuin met praktische berging bereiken, welke gesitueerd is op het zuidwesten.
Eerste verdieping:
De overloop met een vaste vurenhouten trap naar de tweede verdieping geeft toegang tot de drie ruime slaapkamers en de moderne, volledig betegelde badkamer, voorzien van douche, tweede hangtoilet en wastafelmeubel.
Zolder:
Ruime verdieping die zich perfect leent als vierde slaapkamer of hobbyruimte. Verder vind je hier de technische installaties en witgoedaansluitingen.
Deze energiezuinige nieuwbouwwoning beschikt verder over het volgende:
- vloerverwarming over de gehele begane grond en badkamer
- lucht-water warmtepomp
- zonnepanelen
- WTW-installatie
- muur-, dak- en vloerisolatie
- kunststof kozijnen met HR++ beglazing
English version:
This spacious, sustainable, energy-efficient terraced house with an A+++ label is within walking distance of the center of Heikant. This maintenance-friendly home was built with the most modern materials, has 4 bedrooms and is in new condition!
The village of Heikant is a stone's throw from the Belgian border and close to Hulst with all its amenities. The village is surrounded by polder landscapes and forests. Arterial roads to cities such as Antwerp and Ghent are quickly and easily accessible.
Layout:
Entry into the spacious hall with toilet, meter cupboard and pine stairs to the first floor. From the hall you have access to the wonderfully spacious, L-shaped living room that offers the option of different layouts of the seating area. The open kitchen-diner has a corner kitchen unit. From the living room you can reach the sunny backyard with practical storage room through the beautiful garden doors, which is located on the southwest.
First floor:
The landing with a fixed pine staircase to the second floor provides access to the three spacious bedrooms and the modern, fully tiled bathroom with shower, second hanging toilet and washbasin.
Attic:
Spacious floor that is perfect as a fourth bedroom or hobby room. You will also find the technical installations and white goods connections here.
This energy-efficient new-build home also has the following:
- underfloor heating over the entire ground floor and bathroom
- air-water heat pump
- solar panels
- Heat recovery installation
- wall, roof and floor insulation
- plastic frames with HR++ glazing
Features
Transfer of ownership
- Last asking price
- € 319,000 kosten koper
- Asking price per m²
- € 2,573
- Status
- Sold
Construction
- Kind of house
- Single-family home, row house
- Building type
- New property
- Year of construction
- 2022
- Type of roof
- Gable roof covered with roof tiles
Surface areas and volume
- Areas
- Living area
- 124 m²
- External storage space
- 4 m²
- Plot size
- 135 m²
- Volume in cubic meters
- 468 m³
Layout
- Number of rooms
- 5 rooms (4 bedrooms)
- Number of bath rooms
- 1 bathroom
- Bathroom facilities
- Walk-in shower, toilet, underfloor heating, and washstand
- Number of stories
- 2 stories and an attic
- Facilities
- Balanced ventilation system, optical fibre, and solar panels
Energy
- Energy label
- Insulation
- Roof insulation, energy efficient window, insulated walls, floor insulation and completely insulated
- Heating
- Electric heating, partial floor heating and heat pump
- Hot water
- Electrical boiler
Cadastral data
- HULST S 1975
- Cadastral map
- Area
- 135 m²
- Ownership situation
- Full ownership
Exterior space
- Location
- Alongside a quiet road and in residential district
- Garden
- Back garden and front garden
- Back garden
- 54 m² (10.00 metre deep and 5.40 metre wide)
- Garden location
- Located at the southwest with rear access
Storage space
- Shed / storage
- Detached wooden storage
- Facilities
- Electricity
Parking
- Type of parking facilities
- Public parking
Photos 18
© 2001-2024 funda

















