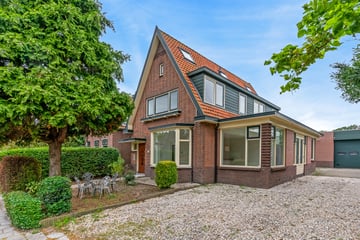
Description
Wake up every day and look out over the meadows with grazing cows and the rising sun, who wouldn't want that?
In this beautiful mansion with separate guest house / apartment on the Kennemerstraatweg you can do this every day. The space, the location, the view everything breathes space. This lovely house is beautifully and fully finished, making living in this house every day a party.
Overall layout:
First floor:
Entrance to beautiful hall with authentic details such as a beautiful tiled paneling, a granite floor and a stately staircase with original arrows. From the hall access to the toilet and living room.
Modern toilet with toilet and sink.
The spacious living room with open kitchen has a bay window on the front and side, a beautiful kitchen and in the side bay a large skylight in the ceiling, making the living room / kitchen enormously light and French doors to the side path.
The open kitchen has a beautiful cooking / sink island, various appliances and is very sleek and modern finish.
From the living room access to the utility room. In the utility room you will find the washing machine and dryer, there is a side light and behind a facade with lots of glass and a door to the backyard. The utility room gives access to the guest house / apartment. The utility room is mostly tiled.
This rear guesthouse has a kitchenette, separate modern toilet room, an access door to the garden and an open staircase to the sleeping floor with an enclosed closet space underneath.
Floor:
You enter the spacious bedroom, where large windows and access to a modern bathroom with walk-in shower, toilet and washbasin.
Floor main house:
Landing with access to separate toilet room with sink, access to 2 bedrooms, bathroom and 2nd floor.
2 Spacious bedrooms with lots of daylight through the large windows, both nicely finished. The bedroom at the front has a walk in closet.
The bathroom is modern and equipped with a bathtub, shower and double sink. The bathroom is again very light through the large windows.
2nd Floor:
Spacious attic floor with 3 skylights, a gable and rear window for the light. On this floor is plenty of storage space. In the attic is the preparation of the central heating boiler. Beautiful staircase with authentic bars fencing. This floor is finished and ready to furnish.
Garden:
At the front a spacious front garden with sheltered seating area, driveway for several cars on the side and a private, fully paved place at the rear.
Details:
- Authentic details including paneled doors, stained glass, bay window and staircase bars;
- House with guest house, separate apartment;
- Floor heating in bathroom;
- Sun panels (7x0
- Free view at the front;
- Ideal as kangaroo house;
- You can park your car on private property on the side of the house;
- All mentioned measurements and dimensions are an indication of the reality, no rights can be derived from this
No rights can be derived from this;
- We advise every interested party to consult a purchase expert.
VIRTUAL TOUR IN 3D? VIEW THE HOUSE PRESENTATION ON OUR WEBSITE.
Translated with (free version)
Features
Transfer of ownership
- Last asking price
- € 875,000 kosten koper
- Asking price per m²
- € 5,208
- Status
- Sold
Construction
- Kind of house
- Mansion, detached residential property
- Building type
- Resale property
- Year of construction
- 1928
Surface areas and volume
- Areas
- Living area
- 168 m²
- Other space inside the building
- 9 m²
- External storage space
- 88 m²
- Plot size
- 545 m²
- Volume in cubic meters
- 530 m³
Layout
- Number of rooms
- 6 rooms (4 bedrooms)
- Number of bath rooms
- 2 bathrooms
- Bathroom facilities
- 2 showers, double sink, bath, toilet, and sink
- Number of stories
- 5 stories
- Facilities
- TV via cable and solar panels
Energy
- Energy label
- Insulation
- Roof insulation, double glazing, insulated walls and floor insulation
- Heating
- CH boiler and partial floor heating
- Hot water
- CH boiler and electrical boiler
- CH boiler
- Remeha Tzerra (gas-fired combination boiler from 2014, in ownership)
Cadastral data
- HEILOO A 5491
- Cadastral map
- Area
- 147 m²
- Ownership situation
- Full ownership
- HEILOO A 5490
- Cadastral map
- Area
- 398 m²
- Ownership situation
- Full ownership
Exterior space
- Location
- Alongside busy road and unobstructed view
- Garden
- Back garden, front garden and side garden
- Back garden
- 182 m² (14.00 metre deep and 13.00 metre wide)
- Garden location
- Located at the northwest with rear access
Storage space
- Shed / storage
- Detached brick storage
- Facilities
- Electricity
Garage
- Type of garage
- Detached brick garage
- Capacity
- 2 cars
- Facilities
- Electrical door, loft and electricity
Parking
- Type of parking facilities
- Parking on private property and public parking
Photos 61
© 2001-2025 funda




























































