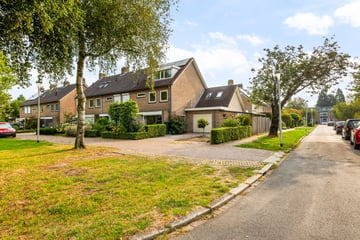This house on funda: https://www.funda.nl/en/detail/koop/verkocht/heino/huis-grote-bisschop-24/89081163/

Description
Op een gewilde locatie, op loopafstand van het centrum met alle voorzieningen, bevindt zich deze royale hoekwoning op een kavel van 363 m². De woning is aan de achterzijde uitgebouwd t.b.v. een woonkeuken.
Verder is de woning voorzien van een fraaie aangelegde tuin, garage en een carport. De ligging aan een groenstrook zorgt voor een vrij uitzicht aan de voorzijde.
Deze goed onderhouden hoekwoning biedt u alle comfort op een uitstekende locatie!
Indeling van het huis:
Begane grond: Entree/hal met de meterkast, modern toilet met fonteintje en trapopgang. Ruime lichte woonkamer aan de voorzijde welke vrij uitzicht biedt over de groenstrook en hobbyruimte/eetkamer. En suite deuren scheiden de woonkamer van de woonkeuken. Deze moderne hoekkeuken is uitgerust met diverse inbouwapparatuur, waaronder een vaatwasser, Boretti gasfornuis, afzuigkap. Naast de keuken bevindt zich de garage. Via openslaande deuren in de keuken is de zonnige achtertuin bereikbaar, waar een berging met terrasoverkapping is gerealiseerd.
Eerste verdieping: Overloop met toegang tot badkamer voorzien van douchehoek, dubbele wastafels en een toilet, 2 slaapkamers en een 3de slaapkamer met moderne badkamer voorzien van een ligbad, inloopdouche, sauna en wastafelmeubel.
Tweede verdieping: De ruime zolder beschikt over veel bergruimte met C.V-opstelling. Daarnaast bevindt zich hier een grote 4de slaapkamer met 2 dakkapellen ( mogelijkheid om hier 2 slaapkamers te realiseren).
Bijzonderheden:
- Uitstekende ligging op loopafstand van het centrum;
- Uitgebouwde woning met royale woonkeuken;
- Zonnige achtertuin met een achterom;
- Voorzien van10 zonnepanelen ( 2023)
Features
Transfer of ownership
- Last asking price
- € 529,500 kosten koper
- Asking price per m²
- € 2,802
- Status
- Sold
Construction
- Kind of house
- Single-family home, corner house
- Building type
- Resale property
- Year of construction
- 1972
- Type of roof
- Gable roof covered with roof tiles
Surface areas and volume
- Areas
- Living area
- 189 m²
- Other space inside the building
- 21 m²
- Exterior space attached to the building
- 20 m²
- Plot size
- 363 m²
- Volume in cubic meters
- 702 m³
Layout
- Number of rooms
- 5 rooms (4 bedrooms)
- Number of bath rooms
- 2 bathrooms and 1 separate toilet
- Bathroom facilities
- 2 showers, 2 double sinks, toilet, and bath
- Number of stories
- 3 stories
- Facilities
- Passive ventilation system and solar panels
Energy
- Energy label
- Insulation
- Roof insulation, double glazing, insulated walls and floor insulation
- Heating
- CH boiler and partial floor heating
- Hot water
- CH boiler
- CH boiler
- Remeha (2021, in ownership)
Cadastral data
- RAALTE D 2003
- Cadastral map
- Area
- 363 m²
- Ownership situation
- Full ownership
Exterior space
- Location
- Alongside a quiet road and in residential district
Storage space
- Shed / storage
- Detached wooden storage
- Facilities
- Electricity
Parking
- Type of parking facilities
- Parking on private property
Photos 39
© 2001-2024 funda






































