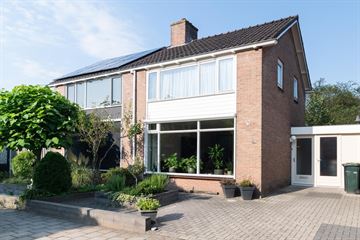
Description
Op een rustige locatie aan het hofje in de Prins Bernhardstraat staat deze goed onderhouden 2-onder-1-kapwoning.
Heino is een dorp met verrassend veel voorzieningen, een bloeiend verenigingsleven en een aantal gezellige dorpsfeesten. Er is een divers winkelbestand, een drietal basisscholen en meerdere sportvoorzieningen. Door de ligging aan de N35 en door het station heeft Heino een zeer goede bereikbaarheid. De omgeving kenmerkt zich door het afwisselende landschap en de diverse landgoederen en havezaten rondom het dorp zoals het Nijenhuis, ’t Reelaer en Den Alerdinck.
De woning staat op een perceel van 145 m2 en is in 1963 gebouwd. Op een later moment is de woning uitgebouwd met een slaapkamer en is de garage verbouwd tot hal, berging en bijkeuken.
Begane grond:
Entree met meterkast en toegang tot de woonkamer en de slaapkamer. De L-vormige woonkamer heeft kijkt vrij uit over het hofje. De eethoek biedt voldoende ruimte voor een vierpersoons eettafel. De woonkeuken is voorzien van diverse inbouwapparatuur: een vaatwasser, een oven, een koel-/vriescombinatie, een afzuigkap en een gaskookplaat. Vanuit de hal heeft u toegang tot het toilet, de de trap naar de eerste verdieping en de slaapkamer. Deze heeft een oppervlak van ca. 9 m2.
Eerste verdieping:
De overloop biedt toegang tot 3 ruime slaapkamers (ca. 5, 8 en 10 m2) en de badkamer. De ouderslaapkamer ligt aan de voorzijde en is voorzien van kastenwand. De badkamer is voorzien van een inloopdouche en een wastafelmeubel. Ook is er een bergkast op de overloop.
Tweede verdieping:
Middels een vlizotrap komt u op de bergzolder.
Tuin:
De achtertuin ligt op het westen en is volledig bestraat. De voortuin is onderhoudsvriendelijk ingericht met straatwerk en een verhoogde border.
Bijzonderheden:
- Gunstige ligging nabij het centrum (afstand tot de leug’npompe ca. 500 meter);
- Slaapkamer op de begane grond.
Features
Transfer of ownership
- Last asking price
- € 289,500 kosten koper
- Asking price per m²
- € 3,574
- Status
- Sold
Construction
- Kind of house
- Single-family home, linked semi-detached residential property
- Building type
- Resale property
- Year of construction
- 1963
- Accessibility
- Accessible for people with a disability and accessible for the elderly
- Type of roof
- Gable roof covered with roof tiles
Surface areas and volume
- Areas
- Living area
- 81 m²
- Other space inside the building
- 4 m²
- Plot size
- 145 m²
- Volume in cubic meters
- 300 m³
Layout
- Number of rooms
- 5 rooms (4 bedrooms)
- Number of bath rooms
- 1 bathroom and 1 separate toilet
- Bathroom facilities
- Shower and sink
- Number of stories
- 2 stories and an attic
- Facilities
- Optical fibre and TV via cable
Energy
- Energy label
- Insulation
- Double glazing
- Heating
- CH boiler
- Hot water
- CH boiler
- CH boiler
- Vaillant (gas-fired combination boiler from 2007, in ownership)
Cadastral data
- RAALTE C 2230
- Cadastral map
- Area
- 145 m²
- Ownership situation
- Full ownership
Exterior space
- Garden
- Back garden and front garden
Parking
- Type of parking facilities
- Parking on private property
Photos 33
© 2001-2024 funda
































