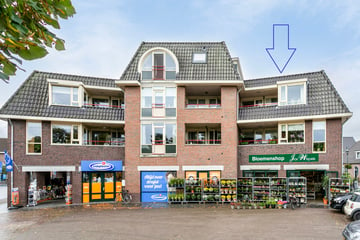
Description
Midden in de gezellige dorpskern van Hellendoorn gelegen een hoek-appartement op de 2e etage van het appartementen complex "De Schapenmarkt", met separate berging en eigen opstelplaats in de kelder. Vanuit het appartement kijkt u neer over de levendige dorpskern van Hellendoorn met de alledaagse voorzieningen nabij. Het in 2007 gebouwde appartement in oudhollandse stijl is voorzien van onder andere een royale woonkamer, een open keuken, twee slaapkamers (met een derde als extra mogelijkheid) en een ruim, zonnig en privacy biedend balkon.
Indeling:
Onder-verdieping: parkeerkelder, auto-opstelplaats en berging, lift naar 2e verdieping.
Begane grond: hoofdentree, hal, videobelsysteem, postbussen, trappenhuis, lift, gezamenlijke fietsenberging.
2e verdieping: hal/entree, wandtoilet met fontein, berging met witgoedaansluiting, studeer/slaapkamer (1), slaapkamer (2), badkamer met inloopdouche, wastafel en toilet, slaapkamer (3) met tussendeur naar badkamer en uitzicht op balkon, royale woonkamer schuifpui naar balkon, L-vormige keuken voorzien van provisieruimte.
Enkele bijzonderheden:
• Bouwjaar 2007
• Woonoppervlakte 103 m²
• Bruto inhoud: 342 m³
• Energielabel B
• Volledig geïsoleerd
• Royale badkamer
• Zonnig en privacy biedend balkon
• Eigen separate berging en parkeerplaats
• Rolstoelvriendelijk woonappartement
Features
Transfer of ownership
- Last asking price
- € 475,000 kosten koper
- Asking price per m²
- € 4,612
- Service charges
- € 191 per month
- Status
- Sold
Construction
- Type apartment
- Apartment with shared street entrance (apartment)
- Building type
- Resale property
- Year of construction
- 2007
- Type of roof
- Combination roof
Surface areas and volume
- Areas
- Living area
- 103 m²
- Exterior space attached to the building
- 9 m²
- External storage space
- 4 m²
- Volume in cubic meters
- 342 m³
Layout
- Number of rooms
- 4 rooms (3 bedrooms)
- Number of bath rooms
- 1 bathroom and 1 separate toilet
- Bathroom facilities
- Walk-in shower, toilet, and sink
- Number of stories
- 1 story
- Located at
- 2nd floor
- Facilities
- Optical fibre, mechanical ventilation, passive ventilation system, and sliding door
Energy
- Energy label
- Insulation
- Completely insulated
- Heating
- CH boiler
- Hot water
- CH boiler
- CH boiler
- Remeha Avanta (gas-fired combination boiler from 2007, in ownership)
Cadastral data
- HELLENDOORN H 6548
- Cadastral map
- Ownership situation
- Full ownership
Exterior space
- Location
- In centre and unobstructed view
- Balcony/roof terrace
- Balcony present
Storage space
- Shed / storage
- Built-in
- Facilities
- Electricity
Garage
- Type of garage
- Underground parking and parking place
VVE (Owners Association) checklist
- Registration with KvK
- No
- Annual meeting
- No
- Periodic contribution
- No
- Reserve fund present
- No
- Maintenance plan
- No
- Building insurance
- No
Photos 33
© 2001-2025 funda
































