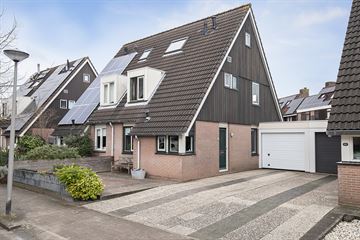
Description
Wat een charmant huis is dit type 2-onder-1 kap. Dat het fijn wonen is blijkt wel uit het feit dat de huidige eigenaren hier al 25 jaar wonen! En men heeft niet stil gezeten! De keuken is in de tussentijd al een keer vernieuwd (2008) en voldoet nog uitstekend. Ook de badkamer is van deze tijd (2016) en kan nog jaren mee.
Deze woningen zijn voorzien van een hete lucht verwarmingssysteem. Die ketels gaan doorgaans lang mee maar als ze aan vervanging toe zijn is dat een dure grap. Gelukkig heeft de eigenaar deze in 2022 vernieuwd.
Een fijn huis met ideale ligging, een royale oprit en een GARAGE!!!
Wat wil men nog meer?
Indeling begane grond:
Entree in hal, meterkast, gedateerd toilet. Toegang tot L-vormige living met het zitgedeelte aan de achterzijde.
Half open keuken aan voorzijde met L- vormige inrichting. Smeg gasfornuis met oven(2020). Vaatwasser(2020).Losse koel/ vriescombi. Composiet aanrecht. De vloer is voorzien van een modern ogende, gesmeerde betonlook.
Vanuit de woonkamer is er een deur naar de behoorlijke achtertuin met toegang tot de aangebouwde garage. Deze is voorzien van elektrische deur, water en elektra.
Indeling 1e verdieping:
Overloop met toegang tot 3 slaapkamers. Welke zowel aan voor -als achterzijde voorzien van dakkapellen. Moderne badkamer inloopdouche, toilet en breed wastafel meubel.
Indeling 2e verdieping:
Vaste trap naar voorzolder, stookruimte, en wasruimte. Zolderkamer met laminaatvloer.
Features
Transfer of ownership
- Last asking price
- € 425,000 kosten koper
- Asking price per m²
- € 4,293
- Status
- Sold
Construction
- Kind of house
- Single-family home, double house
- Building type
- Resale property
- Year of construction
- 1987
- Specific
- Partly furnished with carpets and curtains
- Type of roof
- Gable roof covered with roof tiles
Surface areas and volume
- Areas
- Living area
- 99 m²
- External storage space
- 21 m²
- Plot size
- 211 m²
- Volume in cubic meters
- 357 m³
Layout
- Number of rooms
- 5 rooms (4 bedrooms)
- Number of bath rooms
- 1 bathroom and 1 separate toilet
- Bathroom facilities
- Double sink, walk-in shower, toilet, and washstand
- Number of stories
- 2 stories and an attic
- Facilities
- Mechanical ventilation and TV via cable
Energy
- Energy label
- Insulation
- Roof insulation, double glazing and insulated walls
- Heating
- Hot air heating
- Hot water
- Gas water heater
Cadastral data
- HELLEVOETSLUIS L 1337
- Cadastral map
- Area
- 211 m²
- Ownership situation
- Full ownership
Exterior space
- Location
- Alongside a quiet road and in residential district
- Garden
- Back garden, front garden and side garden
Garage
- Type of garage
- Attached wooden garage
- Capacity
- 1 car
- Facilities
- Electrical door, electricity and running water
Parking
- Type of parking facilities
- Parking on private property and public parking
Photos 59
© 2001-2024 funda


























































