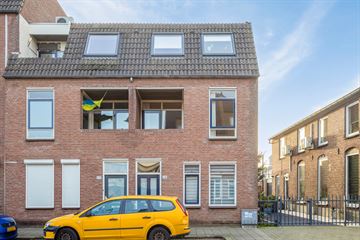
Description
In a convenient location on the lively Mierloseweg with many shopping facilities in the immediate vicinity and within walking distance of the center of Helmond, a spacious 2-room apartment with a loggia and storage room.
LAYOUT
GROUND FLOOR
Via central entrance with mailboxes and doorbells to the general hall of the complex with a stairwell with stairs and elevator to the floors.
There is also a door to the outdoor area with storage rooms via the general hall. Spacious storage room with sufficient storage space.
APARTMENT
Covered gallery to the entrance of the apartment.
Entry into a spacious hall with an adjacent bedroom, bathroom, living room and a technical room. The hall has carpeting and spray-painted wall and ceiling finishes.
Technical room with the fuse box (6 groups and an earth leakage circuit breaker) and a boiler.
Spacious living room with a laminate floor, partly wallpapered walls, partly granol wall finishing, a spray-painted ceiling, wooden frames with double glazing and a door to the loggia. The videophone system has also been installed in front of the central door in the living room.
Open kitchen with kitchen furnishings in U-shape. The kitchen has a tiled floor, bright kitchen furnishings with various upper and lower cabinets, an electric hob, 1.5 sink with mixer tap and a refrigerator.
The bedroom has carpeting, wallpapered walls and a wooden frame with partly double glazing and partly single glazing.
Fully tiled bathroom with a shower, sink with mixer tap, toilet and connections for white goods.
STRENGTHS
- Spacious 2-room apartment;
- Ideal for starters;
- Loggia;
- Salvage;
- Convenient location in relation to many amenities;
- Within walking distance of the center;
- Both Helmond CS station and 't Hout station are within a short cycling distance;
- Fast connection to Eindhoven Center.
Features
Transfer of ownership
- Last asking price
- € 198,000 kosten koper
- Asking price per m²
- € 2,955
- Service charges
- € 315 per month
- Status
- Sold
- VVE (Owners Association) contribution
- € 313.81 per month
Construction
- Type apartment
- Galleried apartment (apartment)
- Building type
- Resale property
- Year of construction
- 1981
- Type of roof
- Gable roof covered with roof tiles
Surface areas and volume
- Areas
- Living area
- 67 m²
- Exterior space attached to the building
- 3 m²
- External storage space
- 5 m²
- Volume in cubic meters
- 215 m³
Layout
- Number of rooms
- 2 rooms (1 bedroom)
- Number of bath rooms
- 1 bathroom
- Bathroom facilities
- Shower, toilet, and sink
- Number of stories
- 1 story
- Located at
- 2nd floor
- Facilities
- TV via cable
Energy
- Energy label
- Insulation
- Partly double glazed
- Heating
- Communal central heating
- Hot water
- Electrical boiler
Cadastral data
- HELMOND G 2129
- Cadastral map
- Ownership situation
- Full ownership
Exterior space
- Location
- In centre and in residential district
Storage space
- Shed / storage
- Detached brick storage
- Facilities
- Electricity
Parking
- Type of parking facilities
- Public parking
VVE (Owners Association) checklist
- Registration with KvK
- Yes
- Annual meeting
- Yes
- Periodic contribution
- Yes (€ 313.81 per month)
- Reserve fund present
- Yes
- Maintenance plan
- Yes
- Building insurance
- Yes
Photos 23
© 2001-2025 funda






















