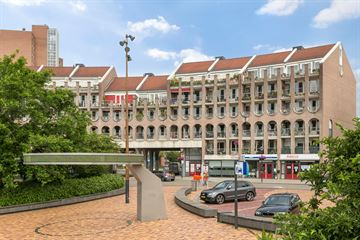
Description
* 3-kamerappartement met privé-berging
* Zeer lichte woonkamer
* Balkon over de volledige breedte
* Twee grote slaapkamers
* Op loopafstand van de Helmondse binnenstad
* NS-station in de directe nabijheid
Bent u op zoek naar een 3-kamerappartement op loopafstand van de Helmondse binnenstad? Kom snel kijken bij Stationsplein 55 te Helmond!
Het appartement ligt op de 4e verdieping en beschikt over een privé-berging in het souterrain en is gelegen tussen het Helmondse stadscentrum en Suytkade met o.a. de Cacaofabriek en NS-station in de directe nabijheid.
Souterrain:
In het souterrain is de privé-berging gesitueerd. Deze is middels een eigen entree toegankelijk alsmede via de centrale hal op de begane grond met de lift.
Begane grond:
Een gezamenlijke entree met bellentableau en brievenbussen. In de centrale hal vindt u de toegang tot de liftinstallatie en het trappenhuis.
Vierde verdieping:
Via de entree komt u in de hal. Hierin bevinden zich de intercominstallatie, meterkast en de geheel betegelde toiletruimte die is voorzien van een wandcloset en fonteintje. De woonkamer geniet zéér veel lichtinval door de aanwezigheid van grote raampartijen aan de voorzijde van het appartement. Vanuit de woonkamer heeft u toegang tot het balkon dat over de volle breedte is gesitueerd. Het balkon biedt u een weids uitzicht richting Suytkade en het nabijgelegen NS-station (Helmond-Centraal). De open keuken beschikt over een zéér nette keukeninrichting in hoekopstelling en is voorzien van een spoelbak, inductiekookplaat, afzuigkap, koelkast en vaatwasser. Via de keuken heeft u toegang tot de bijkeuken met o.a. de cv-ketel, unit van de mechanische ventilatie-unit en wasmachineaansluiting. Het appartement beschikt over 2 slaapkamers die aan de achterzijde van het appartement zijn gesitueerd. Deze kennen de navolgende afmetingen: Slaapkamer 1: ca. 5,16 x 2,98 m; Slaapkamer 2: ca. 3,93 x 2,05 m. De geheel betegelde badkamer is voorzien van een douchecabine met o.a. thermostaatkraan en handdouche, twee wastafels en een designradiator. Het geheel maakt een zéér verzorgde indruk!
Bijzonderheden
• Balkon over de volledige breedte van het appartement met fraai uitzicht in de richting van Suytkade en het nabijgelegen NS-station;
• Zéér lichte woonkamer met open keuken;
• Keurig net sanitair;
• Servicekosten bedragen thans ca. €190,- per maand;
• Aanvaarding in overleg (op korte termijn wenselijk).
Features
Transfer of ownership
- Last asking price
- € 250,000 kosten koper
- Asking price per m²
- € 3,333
- Service charges
- € 189 per month
- Status
- Sold
- VVE (Owners Association) contribution
- € 189.00 per month
Construction
- Type apartment
- Apartment with shared street entrance (apartment)
- Building type
- Resale property
- Year of construction
- 1989
- Type of roof
- Combination roof covered with asphalt roofing and roof tiles
Surface areas and volume
- Areas
- Living area
- 75 m²
- Exterior space attached to the building
- 7 m²
- External storage space
- 6 m²
- Volume in cubic meters
- 225 m³
Layout
- Number of rooms
- 3 rooms (2 bedrooms)
- Number of bath rooms
- 1 bathroom and 1 separate toilet
- Bathroom facilities
- Shower and double sink
- Number of stories
- 5 stories
- Located at
- 4th floor
- Facilities
- Outdoor awning, elevator, mechanical ventilation, and solar panels
Energy
- Energy label
- Insulation
- Roof insulation, double glazing, insulated walls, floor insulation and completely insulated
- Heating
- CH boiler
- Hot water
- CH boiler
- CH boiler
- AWB (gas-fired combination boiler from 1999, in ownership)
Cadastral data
- HELMOND H 1328
- Cadastral map
- Ownership situation
- Full ownership
- HELMOND H 1328
- Cadastral map
- Ownership situation
- Full ownership
Exterior space
- Location
- In centre and unobstructed view
- Balcony/roof terrace
- Balcony present
Storage space
- Shed / storage
- Built-in
- Facilities
- Electricity
Parking
- Type of parking facilities
- Resident's parking permits
VVE (Owners Association) checklist
- Registration with KvK
- Yes
- Annual meeting
- Yes
- Periodic contribution
- Yes (€ 189.00 per month)
- Reserve fund present
- Yes
- Maintenance plan
- Yes
- Building insurance
- Yes
Photos 32
© 2001-2025 funda































