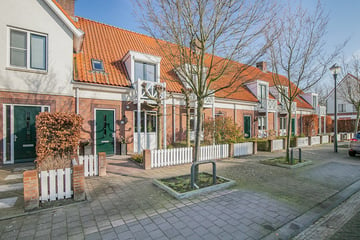This house on funda: https://www.funda.nl/en/detail/koop/verkocht/helmond/huis-heilbeemden-3/43404237/

Description
Are you looking for a beautiful house in a nice part of the popular Brandevoort within walking distance of a primary school with a sunny garden, covered terrace and storage room? Then this energy-efficient home is the best choice.
Layout:
Via quiet residential street with public parking spaces, front garden to covered entrance with hall with meter cupboard, modern toilet and staircase.
Spacious and wide living room with pantry, seating area at the rear with double garden doors. The floor is a solid oak plank floor which also extends into the kitchen.
The kitchen is located at the front and has a corner kitchen with gas hob, extractor hood, refrigerator and dishwasher.
There is enough space to set up a dining room table.
Completely enclosed garden with covered terrace with skylight, lighting and at the back of the garden is the wooden shed with a rear gate.
1st floor;
Landing with laminate flooring;
Bedroom of 5.20 x 2.91 located at the rear with 2 Velux windows.
Bedroom 3.70 x 2.38 located at the rear with a Velux window.
Bedroom of 3.80 x 2.91 located at the front and access to a beautiful balcony
All rooms have laminate flooring.
A modern and bright bathroom with Velux window, second toilet, washbasin, bath and walk-in shower.
Via fixed stairs to 2nd floor/attic:
Large storage attic with white goods connections, HR central heating combination boiler from 2019 and the heat recovery unit. It is also possible to create an extra room here.
Particularities:
- Child-friendly, quiet location
- energy label A
- 3 full bedrooms and attic.
- covered terrace
- sunny garden.
- gross living area is 106.4 m2. There is a net living area of ??92.10 m2; This is because the attic does not have a window of at least 0.5 m2 in size; This space can be characterized as other indoor space of 14.30m2. By installing a Velux window you can increase the net living area. See measurement report
Features
Transfer of ownership
- Last asking price
- € 399,000 kosten koper
- Asking price per m²
- € 4,337
- Status
- Sold
Construction
- Kind of house
- Single-family home, row house
- Building type
- Resale property
- Year of construction
- 2007
- Type of roof
- Gable roof covered with roof tiles
Surface areas and volume
- Areas
- Living area
- 92 m²
- Other space inside the building
- 14 m²
- Exterior space attached to the building
- 21 m²
- External storage space
- 7 m²
- Plot size
- 140 m²
- Volume in cubic meters
- 377 m³
Layout
- Number of rooms
- 5 rooms (3 bedrooms)
- Number of bath rooms
- 1 bathroom and 1 separate toilet
- Bathroom facilities
- Shower, toilet, sink, washstand, and sit-in bath
- Number of stories
- 3 stories
- Facilities
- Optical fibre and mechanical ventilation
Energy
- Energy label
- Insulation
- Roof insulation, double glazing, insulated walls and floor insulation
- Heating
- CH boiler
- Hot water
- CH boiler
- CH boiler
- Gas-fired combination boiler from 2019, in ownership
Cadastral data
- HELMOND U 5888
- Cadastral map
- Area
- 140 m²
- Ownership situation
- Full ownership
Exterior space
- Location
- Alongside a quiet road and in residential district
- Garden
- Back garden and front garden
- Back garden
- 50 m² (9.00 metre deep and 5.50 metre wide)
- Garden location
- Located at the northwest with rear access
- Balcony/roof terrace
- Balcony present
Storage space
- Shed / storage
- Detached wooden storage
- Facilities
- Electricity
Parking
- Type of parking facilities
- Public parking
Photos 52
© 2001-2024 funda



















































